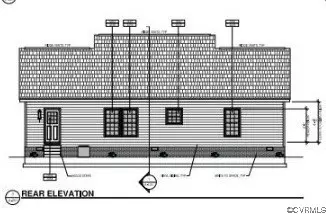
11411 Winterpock RD Chesterfield, VA 23838
3 Beds
2 Baths
1,460 SqFt
UPDATED:
09/30/2024 05:09 PM
Key Details
Property Type Single Family Home
Sub Type Single Family Residence
Listing Status Pending
Purchase Type For Sale
Square Footage 1,460 sqft
Price per Sqft $273
MLS Listing ID 2304871
Style Ranch
Bedrooms 3
Full Baths 2
Construction Status Actual
HOA Y/N No
Year Built 2023
Annual Tax Amount $559
Tax Year 2022
Lot Size 2.542 Acres
Acres 2.542
Property Description
Location
State VA
County Chesterfield
Area 54 - Chesterfield
Rooms
Basement Crawl Space
Interior
Interior Features Bedroom on Main Level, Main Level Primary
Heating Electric
Cooling Central Air, Electric
Flooring Laminate, Tile, Vinyl
Appliance Electric Water Heater
Exterior
Fence None
Pool None
Waterfront No
Roof Type Composition,Shingle
Garage No
Building
Story 1
Sewer Septic Tank
Water Well
Architectural Style Ranch
Level or Stories One
Structure Type Frame,Vinyl Siding
New Construction Yes
Construction Status Actual
Schools
Elementary Schools Spring Run
Middle Schools Bailey Bridge
High Schools Manchester
Others
Tax ID 778-64-67-24-800-000
Ownership Individuals







