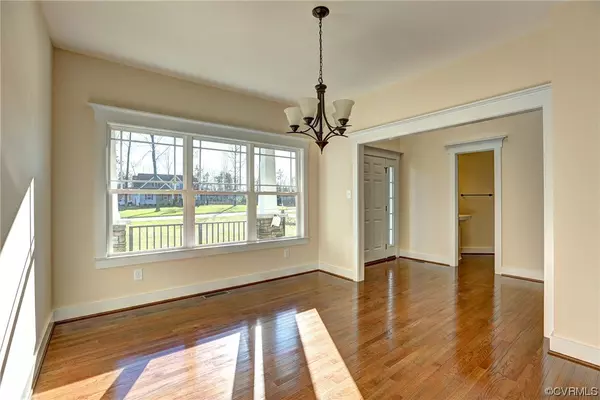
9536 Farleigh WAY Ashland, VA 23005
4 Beds
4 Baths
3,460 SqFt
UPDATED:
10/07/2024 12:41 PM
Key Details
Property Type Single Family Home
Sub Type Single Family Residence
Listing Status Pending
Purchase Type For Sale
Square Footage 3,460 sqft
Price per Sqft $240
Subdivision Hickory Hill
MLS Listing ID 2315206
Style Ranch
Bedrooms 4
Full Baths 3
Half Baths 1
Construction Status To Be Built
HOA Fees $700/ann
HOA Y/N Yes
Year Built 2024
Annual Tax Amount $1,053
Tax Year 2022
Lot Size 1.020 Acres
Acres 1.02
Lot Dimensions 1 acre
Property Description
Location
State VA
County Hanover
Community Hickory Hill
Area 36 - Hanover
Direction From I-95 Take exit 92A towards Hanover. Drive 3 miles and turn left into Hickory Hill on Wickham Manor Way. Follow signs to the model home at 9440 Wickham Crossing Way.
Rooms
Basement Crawl Space
Interior
Interior Features Bedroom on Main Level, Ceiling Fan(s), Dining Area, Double Vanity, Fireplace, Granite Counters, High Ceilings, High Speed Internet, Kitchen Island, Main Level Primary, Pantry, Recessed Lighting, Wired for Data, Walk-In Closet(s)
Heating Electric
Cooling Central Air, Attic Fan
Flooring Ceramic Tile, Partially Carpeted, Wood
Fireplaces Number 1
Fireplaces Type Gas, Vented
Fireplace Yes
Appliance Cooktop, Dishwasher, Electric Cooking, Electric Water Heater, Disposal, Range
Exterior
Exterior Feature Paved Driveway
Garage Spaces 2.0
Fence None
Pool None
Community Features Common Grounds/Area, Home Owners Association, Trails/Paths
Waterfront No
Porch Front Porch
Parking Type Driveway, Garage Door Opener, Paved, Garage Faces Rear
Garage Yes
Building
Lot Description Cul-De-Sac
Story 1
Sewer Septic Tank
Water Well
Architectural Style Ranch
Level or Stories One
Structure Type Brick,Drywall,Frame,Vinyl Siding
New Construction Yes
Construction Status To Be Built
Schools
Elementary Schools Kersey Creek
Middle Schools Oak Knoll
High Schools Hanover
Others
HOA Fee Include Association Management,Common Areas
Tax ID 7890-33-6349
Ownership Corporate,Individuals
Special Listing Condition Corporate Listing







