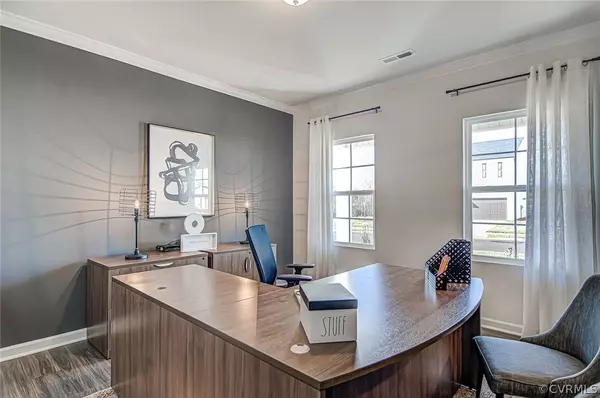
229 Bellevue CIR King William, VA 23009
4 Beds
2 Baths
2,519 SqFt
UPDATED:
11/04/2024 07:26 PM
Key Details
Property Type Single Family Home
Sub Type Single Family Residence
Listing Status Active
Purchase Type For Sale
Square Footage 2,519 sqft
Price per Sqft $162
Subdivision Central Crossing
MLS Listing ID 2411572
Style Two Story
Bedrooms 4
Full Baths 2
Construction Status Under Construction
HOA Fees $200/ann
HOA Y/N Yes
Year Built 2024
Tax Year 2024
Lot Size 0.287 Acres
Acres 0.287
Property Description
Upstairs, you'll discover all the bedrooms and an expansive open loft, ideal for relaxation. The primary suite offers a luxurious retreat, complete with dual walk-in closets for ample storage. Conveniently located adjacent to the bedrooms, the laundry room adds ease to daily routines.
Step outside onto the deck—a prime spot for outdoor enjoyment and gatherings. Note: Home is under construction, photos are not of the actual home.
Location
State VA
County King William
Community Central Crossing
Area 43 - King William
Interior
Interior Features Fireplace, Granite Counters
Heating Electric, Zoned
Cooling Electric, Zoned
Flooring Partially Carpeted, Vinyl
Fireplaces Number 1
Fireplace Yes
Appliance Dishwasher, Electric Cooking, Electric Water Heater, Microwave, Range
Exterior
Exterior Feature Porch
Garage Attached
Garage Spaces 2.0
Fence None
Pool None
Community Features Home Owners Association
Waterfront No
Porch Deck, Front Porch, Porch
Garage Yes
Building
Story 2
Sewer Public Sewer
Water Public
Architectural Style Two Story
Level or Stories Two
Structure Type Drywall,Frame,Vinyl Siding
New Construction Yes
Construction Status Under Construction
Schools
Elementary Schools Acquinton
Middle Schools Hamilton Holmes
High Schools King William
Others
HOA Fee Include Common Areas
Tax ID 28-8-2B-80
Ownership Corporate
Special Listing Condition Corporate Listing







