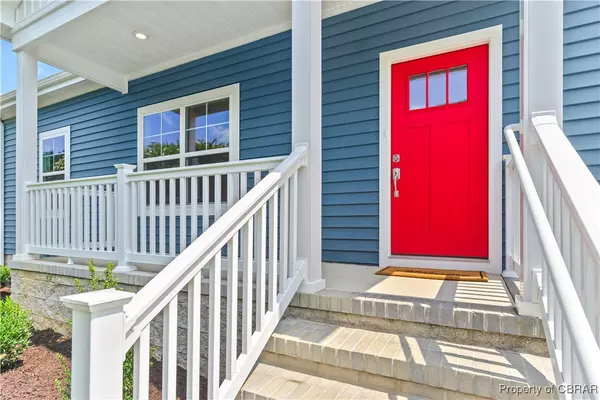
33 Dixie DR Dutton, VA 23050
3 Beds
2 Baths
1,400 SqFt
UPDATED:
11/20/2024 05:57 PM
Key Details
Property Type Single Family Home
Sub Type Single Family Residence
Listing Status Active
Purchase Type For Sale
Square Footage 1,400 sqft
Price per Sqft $278
Subdivision Dixie Estates
MLS Listing ID 2420291
Style A-Frame,Craftsman,Ranch
Bedrooms 3
Full Baths 2
Construction Status New
HOA Y/N Yes
Year Built 2024
Annual Tax Amount $245
Tax Year 2024
Lot Size 1.030 Acres
Acres 1.03
Property Description
Location
State VA
County Mathews
Community Dixie Estates
Area 114 - Mathews
Rooms
Basement Crawl Space
Interior
Interior Features Ceiling Fan(s), Granite Counters, High Ceilings, Kitchen Island, Bath in Primary Bedroom, Main Level Primary, Pantry, Recessed Lighting, Walk-In Closet(s)
Heating Heat Pump, None
Cooling Heat Pump
Flooring Ceramic Tile, Laminate, Partially Carpeted
Window Features Thermal Windows
Appliance Dryer, Dishwasher, Electric Cooking, Electric Water Heater, Disposal, Microwave, Refrigerator, Smooth Cooktop, Washer
Laundry Washer Hookup, Dryer Hookup
Exterior
Exterior Feature Deck, Porch, Paved Driveway
Garage Attached
Garage Spaces 2.0
Fence None
Pool None
Waterfront No
Roof Type Asphalt
Porch Front Porch, Deck, Porch
Garage Yes
Building
Lot Description Corner Lot
Story 1
Sewer Septic Tank
Water Well
Architectural Style A-Frame, Craftsman, Ranch
Level or Stories One
Structure Type Drywall,Frame,Vinyl Siding
New Construction Yes
Construction Status New
Schools
Elementary Schools Mathews
Middle Schools Thomas Hunter
High Schools Mathews
Others
Tax ID 3A-1-1
Ownership Other
Security Features Smoke Detector(s)
Special Listing Condition Other







