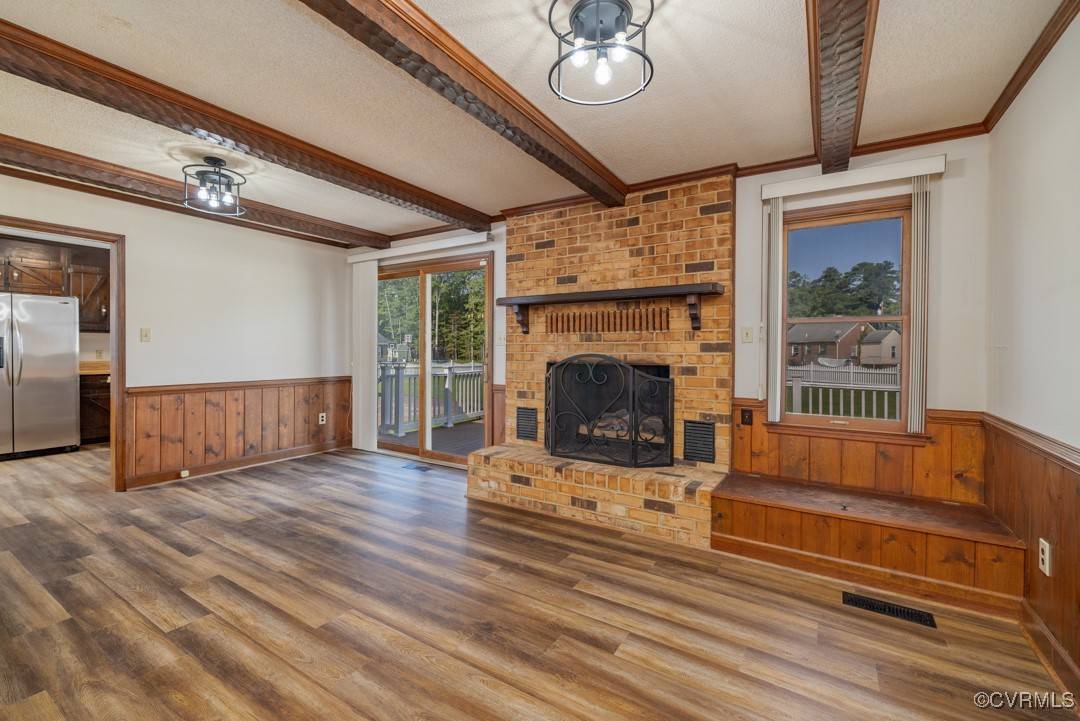GET MORE INFORMATION
$ 266,000
$ 279,900 5.0%
300 Pine ST Jarratt, VA 23867
3 Beds
3 Baths
1,624 SqFt
UPDATED:
Key Details
Sold Price $266,000
Property Type Single Family Home
Sub Type Single Family Residence
Listing Status Sold
Purchase Type For Sale
Square Footage 1,624 sqft
Price per Sqft $163
MLS Listing ID 2423001
Sold Date 04/03/25
Style Ranch
Bedrooms 3
Full Baths 3
Construction Status Actual
HOA Y/N No
Abv Grd Liv Area 1,624
Year Built 1978
Annual Tax Amount $1,480
Tax Year 2024
Lot Size 0.860 Acres
Acres 0.86
Property Sub-Type Single Family Residence
Property Description
Location
State VA
County Greensville
Area 73 - Greensville
Direction Exit #20 Jarratt, right onto Henry Rd. Cross Hwy 301N at Slip-In, take Hwy 139, cross 2 RR tracks. Right onto Pine St. House on left.
Interior
Interior Features Bedroom on Main Level, Ceiling Fan(s), Dining Area, Eat-in Kitchen, Fireplace, Paneling/Wainscoting
Heating Electric, Heat Pump
Cooling Central Air, Electric
Flooring Partially Carpeted, Tile, Vinyl
Fireplaces Number 1
Fireplaces Type Gas, Masonry
Fireplace Yes
Appliance Dryer, Dishwasher, Exhaust Fan, Electric Cooking, Electric Water Heater, Refrigerator, Washer
Laundry Washer Hookup, Dryer Hookup
Exterior
Exterior Feature Paved Driveway
Parking Features Attached
Garage Spaces 2.0
Fence Fenced, Vinyl
Pool None
Roof Type Composition
Porch Rear Porch, Deck
Garage Yes
Building
Story 1
Sewer Public Sewer
Water Public
Architectural Style Ranch
Level or Stories One
Structure Type Brick,Drywall,Frame
New Construction No
Construction Status Actual
Schools
Elementary Schools Greensville
Middle Schools Edward W. Wyatt
High Schools Greensville County
Others
Tax ID 12B1-13-1-10-14
Ownership Individuals
Financing USDA

Bought with Real Broker LLC





