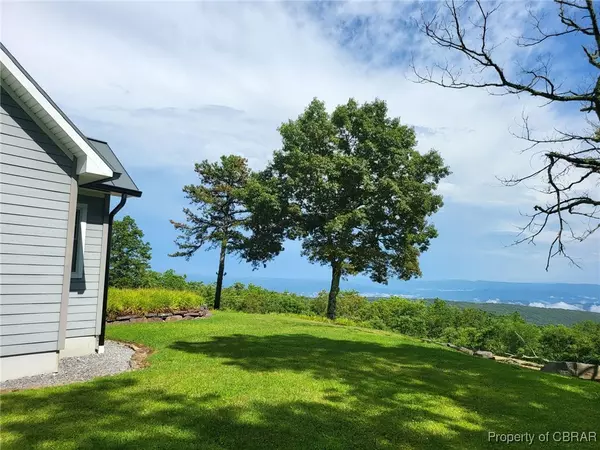
419 Airport DR Hot Springs, VA 24445
3 Beds
4 Baths
3,710 SqFt
UPDATED:
11/30/2024 09:10 PM
Key Details
Property Type Single Family Home
Sub Type Single Family Residence
Listing Status Active
Purchase Type For Sale
Square Footage 3,710 sqft
Price per Sqft $429
MLS Listing ID 2424366
Style Craftsman,Two Story
Bedrooms 3
Full Baths 3
Half Baths 1
Construction Status Actual
HOA Y/N No
Year Built 2004
Annual Tax Amount $3,917
Tax Year 2023
Lot Size 20.236 Acres
Acres 20.236
Property Description
Location
State VA
County Alleghany
Area 332 - Alleghany
Rooms
Basement Unfinished
Interior
Interior Features Beamed Ceilings, Ceiling Fan(s), Cathedral Ceiling(s), Separate/Formal Dining Room, Eat-in Kitchen, Granite Counters, Kitchen Island, Bath in Primary Bedroom, Main Level Primary, Pantry, Walk-In Closet(s)
Heating Electric, Zoned
Cooling Zoned
Flooring Laminate, Partially Carpeted, Tile, Wood
Fireplaces Number 1
Fireplaces Type Wood Burning
Fireplace Yes
Window Features Thermal Windows
Appliance Dishwasher, Electric Water Heater, Microwave, Oven, Refrigerator, Stove
Laundry Washer Hookup, Dryer Hookup
Exterior
Exterior Feature Deck, Porch, Unpaved Driveway
Parking Features Attached
Garage Spaces 3.0
Fence None, Cross Fenced
Pool None
Roof Type Metal
Topography Sloping
Porch Rear Porch, Front Porch, Screened, Deck, Porch
Garage Yes
Building
Lot Description Cleared, Sloped, Wooded
Story 2
Foundation Slab
Sewer Septic Tank
Water Well
Architectural Style Craftsman, Two Story
Level or Stories Two
Additional Building Barn(s)
Structure Type Drywall,Frame,Mixed,Other
New Construction No
Construction Status Actual
Schools
Elementary Schools None
Middle Schools None
High Schools None
Others
Tax ID 014B0-01-000-002A
Ownership Individuals
Horse Property true







