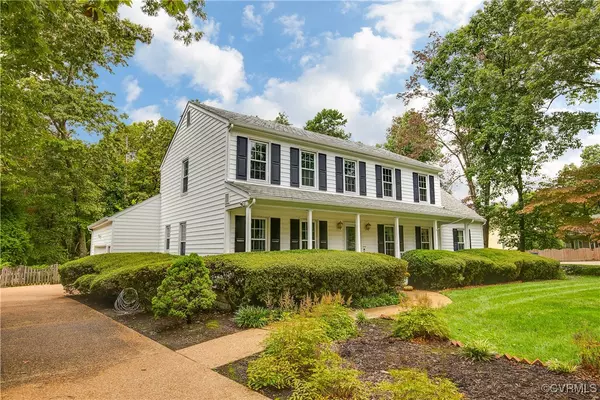
2360 Castlestone RD Midlothian, VA 23113
4 Beds
3 Baths
2,640 SqFt
UPDATED:
10/07/2024 12:32 AM
Key Details
Property Type Single Family Home
Sub Type Single Family Residence
Listing Status Pending
Purchase Type For Sale
Square Footage 2,640 sqft
Price per Sqft $238
Subdivision Queenspark
MLS Listing ID 2421792
Style Colonial,Two Story
Bedrooms 4
Full Baths 3
Construction Status Approximate
HOA Y/N No
Year Built 1985
Annual Tax Amount $3,966
Tax Year 2023
Lot Size 0.740 Acres
Acres 0.74
Property Description
Location
State VA
County Chesterfield
Community Queenspark
Area 64 - Chesterfield
Direction Turn right onto Big Oak from Huguenot Rd, turn left onto Castlestone and the home will be on your left before you get to Castle Hill.
Rooms
Basement Crawl Space
Interior
Interior Features Beamed Ceilings, Bedroom on Main Level, Breakfast Area, Bay Window, Ceiling Fan(s), Dining Area, Separate/Formal Dining Room, Eat-in Kitchen, Fireplace, Granite Counters, High Speed Internet, Kitchen Island, Bath in Primary Bedroom, Pantry, Wired for Data, Walk-In Closet(s), Built In Shower Chair
Heating Electric, Heat Pump
Cooling Zoned
Flooring Partially Carpeted, Tile, Vinyl, Wood
Fireplaces Number 1
Fireplaces Type Gas, Masonry
Fireplace Yes
Appliance Dryer, Dishwasher, Disposal, Gas Water Heater, Microwave, Oven, Refrigerator, Stove, Washer
Laundry Washer Hookup, Dryer Hookup
Exterior
Exterior Feature Deck, Sprinkler/Irrigation, Porch, Paved Driveway
Garage Attached
Garage Spaces 2.0
Fence Back Yard, Fenced
Pool None
Waterfront No
Roof Type Composition
Handicap Access Accessibility Features, Grab Bars
Porch Front Porch, Deck, Porch
Parking Type Attached, Driveway, Garage, Garage Door Opener, Paved, Two Spaces
Garage Yes
Building
Lot Description Landscaped, Level, Wooded
Story 2
Sewer Public Sewer
Water Public
Architectural Style Colonial, Two Story
Level or Stories Two
Structure Type Brick,Drywall,Frame,Vinyl Siding
New Construction No
Construction Status Approximate
Schools
Elementary Schools Robious
Middle Schools Robious
High Schools James River
Others
Tax ID 742-71-77-33-800-000
Ownership Individuals







