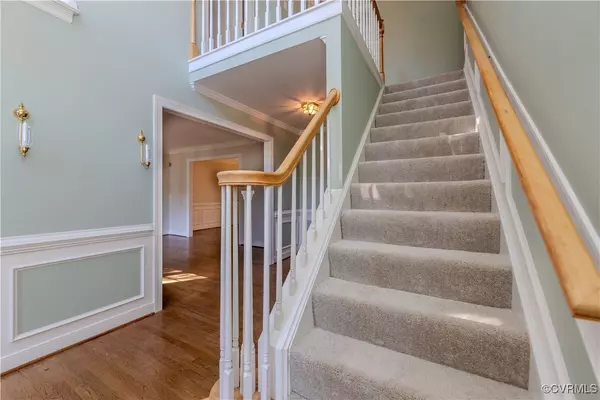
5504 Meadow Chase RD Midlothian, VA 23112
4 Beds
3 Baths
2,559 SqFt
UPDATED:
10/28/2024 09:16 PM
Key Details
Property Type Single Family Home
Sub Type Single Family Residence
Listing Status Active
Purchase Type For Sale
Square Footage 2,559 sqft
Price per Sqft $224
Subdivision Meadow Chase
MLS Listing ID 2425730
Style Two Story,Transitional
Bedrooms 4
Full Baths 2
Half Baths 1
Construction Status Actual
HOA Fees $112/mo
HOA Y/N Yes
Year Built 1991
Annual Tax Amount $3,874
Tax Year 2023
Lot Size 8,755 Sqft
Acres 0.201
Property Description
Location
State VA
County Chesterfield
Community Meadow Chase
Area 62 - Chesterfield
Direction From Timber Bluff Parkway, turn in to Meadow Chase. Home is second house on your left.
Body of Water Swift Creek Reservoir, community docks nearby
Rooms
Basement Crawl Space
Interior
Interior Features Bookcases, Built-in Features, Breakfast Area, Ceiling Fan(s), Separate/Formal Dining Room, Eat-in Kitchen, Granite Counters, Jetted Tub, Bath in Primary Bedroom, Pantry, Skylights
Heating Electric, Natural Gas, Zoned
Cooling Central Air
Flooring Carpet, Tile, Wood
Fireplaces Number 1
Fireplaces Type Gas
Fireplace Yes
Window Features Skylight(s)
Appliance Dryer, Dishwasher, Gas Cooking, Disposal, Washer
Exterior
Garage Spaces 2.0
Fence None
Pool Community, None
Community Features Home Owners Association, Playground, Park, Trails/Paths
Amenities Available Management
Waterfront No
Roof Type Composition
Porch Deck
Parking Type Direct Access, Oversized
Garage Yes
Building
Story 2
Sewer Public Sewer
Water Public
Architectural Style Two Story, Transitional
Level or Stories Two
Structure Type Block,Drywall,Synthetic Stucco
New Construction No
Construction Status Actual
Schools
Elementary Schools Woolridge
Middle Schools Tomahawk Creek
High Schools Cosby
Others
HOA Fee Include Association Management,Common Areas,Pool(s),Recreation Facilities
Tax ID 718-67-97-90-300-000
Ownership Individuals







