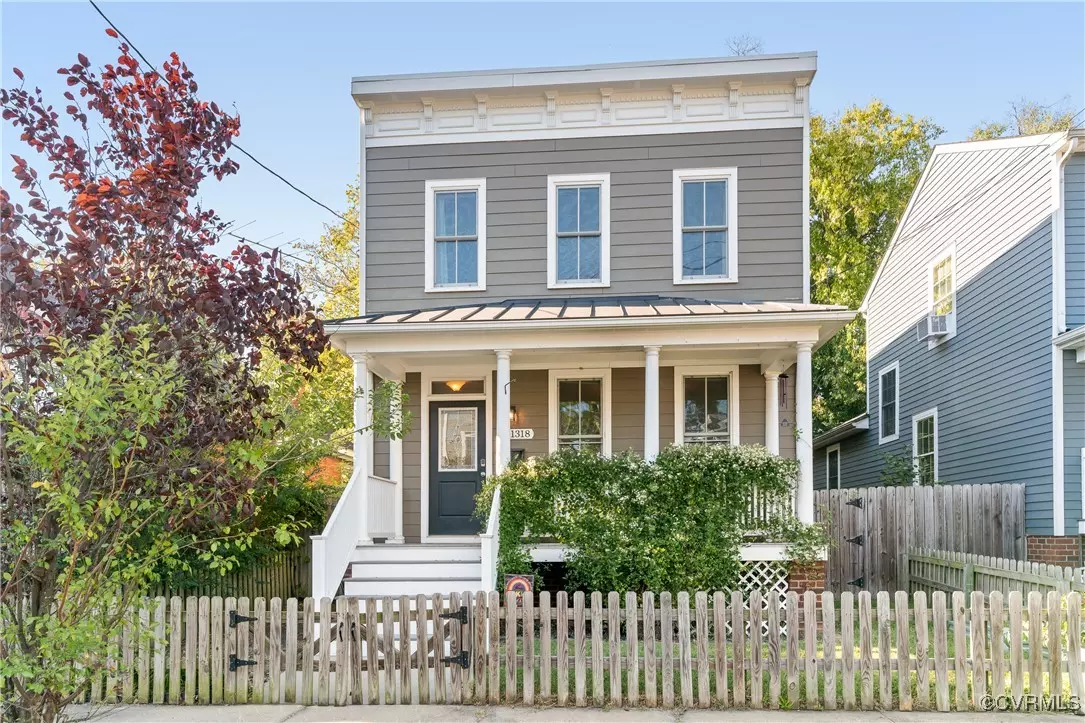
1318 N 26th ST Richmond, VA 23223
3 Beds
3 Baths
1,540 SqFt
UPDATED:
10/19/2024 11:00 AM
Key Details
Property Type Single Family Home
Sub Type Single Family Residence
Listing Status Active
Purchase Type For Sale
Square Footage 1,540 sqft
Price per Sqft $272
Subdivision Valentine Hechler Plan
MLS Listing ID 2427482
Style Two Story
Bedrooms 3
Full Baths 2
Half Baths 1
Construction Status Actual
HOA Y/N No
Year Built 2017
Annual Tax Amount $4,596
Tax Year 2024
Lot Size 4,835 Sqft
Acres 0.111
Property Description
Location
State VA
County Richmond City
Community Valentine Hechler Plan
Area 10 - Richmond
Rooms
Basement Crawl Space, Dirt Floor
Interior
Interior Features Ceiling Fan(s), Dining Area, High Ceilings, High Speed Internet, Laminate Counters, Bath in Primary Bedroom, Cable TV, Wired for Data, Walk-In Closet(s)
Heating Electric, Floor Furnace, Hot Water
Cooling Central Air, Electric
Flooring Wood
Appliance Dryer, Dishwasher, Electric Cooking, Electric Water Heater, Freezer, Disposal, Microwave, Refrigerator, Stove, Washer
Laundry Dryer Hookup
Exterior
Exterior Feature Out Building(s), Porch, Storage, Shed
Fence Fenced, Full, Picket, Privacy
Pool None
Community Features Basketball Court
Waterfront No
Roof Type Rubber
Porch Porch
Parking Type On Street
Garage No
Building
Story 2
Sewer Public Sewer
Water Public
Architectural Style Two Story
Level or Stories Two
Additional Building Outbuilding, Storage
Structure Type Frame,Vinyl Siding,Wood Siding
New Construction No
Construction Status Actual
Schools
Elementary Schools Chimborazo
Middle Schools Martin Luther King Jr.
High Schools Armstrong
Others
Tax ID E000-0620-005
Ownership Individuals
Security Features Security System,Smoke Detector(s)







