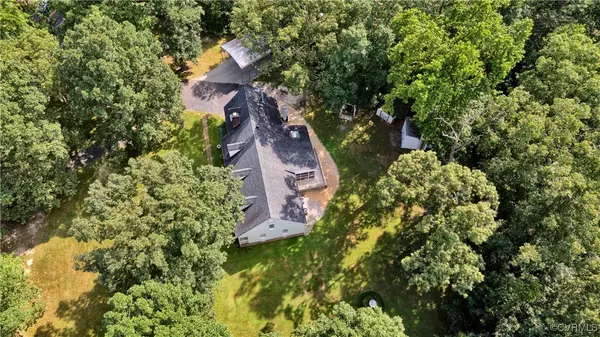
13700 Bradley Bridge RD Chesterfield, VA 23838
6 Beds
3 Baths
3,142 SqFt
UPDATED:
11/22/2024 04:17 AM
Key Details
Property Type Single Family Home
Sub Type Single Family Residence
Listing Status Pending
Purchase Type For Sale
Square Footage 3,142 sqft
Price per Sqft $138
MLS Listing ID 2428872
Style Cape Cod
Bedrooms 6
Full Baths 3
Construction Status Actual
HOA Y/N No
Year Built 1986
Annual Tax Amount $3,734
Tax Year 2024
Lot Size 1.290 Acres
Acres 1.29
Property Description
Location
State VA
County Chesterfield
Area 54 - Chesterfield
Direction Please use GPS.
Rooms
Basement Crawl Space
Interior
Interior Features Bookcases, Built-in Features, Bedroom on Main Level, Ceiling Fan(s), Dining Area, Separate/Formal Dining Room, Eat-in Kitchen, French Door(s)/Atrium Door(s), Fireplace, Granite Counters, High Ceilings, High Speed Internet, Kitchen Island, Bath in Primary Bedroom, Main Level Primary, Multiple Primary Suites, Pantry, Skylights, Wired for Data, Walk-In Closet(s)
Heating Electric, Heat Pump, Zoned
Cooling Central Air, Electric, Zoned
Flooring Partially Carpeted, Tile, Vinyl, Wood
Fireplaces Number 1
Fireplaces Type Masonry, Wood Burning
Fireplace Yes
Window Features Skylight(s),Thermal Windows
Appliance Dishwasher, Oven, Refrigerator, Smooth Cooktop, Water Heater
Laundry Washer Hookup, Dryer Hookup
Exterior
Exterior Feature Deck, Porch, Storage, Shed, Paved Driveway
Garage Spaces 1.5
Fence None
Pool None
Waterfront No
Roof Type Shingle
Porch Rear Porch, Front Porch, Screened, Deck, Porch
Garage Yes
Building
Lot Description Corner Lot
Sewer Septic Tank
Water Public
Architectural Style Cape Cod
Level or Stories One and One Half
Additional Building Garage Apartment
Structure Type Drywall,Frame,Hardboard
New Construction No
Construction Status Actual
Schools
Elementary Schools Ecoff
Middle Schools Matoaca
High Schools Matoaca
Others
Tax ID 777-64-40-61-900-000
Ownership Individuals







