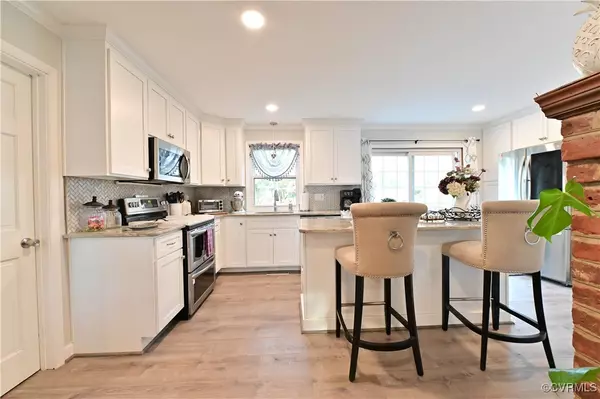14608 Tranor AVE Chester, VA 23836
3 Beds
4 Baths
2,194 SqFt
UPDATED:
02/11/2025 01:49 PM
Key Details
Property Type Single Family Home
Sub Type Single Family Residence
Listing Status Pending
Purchase Type For Sale
Square Footage 2,194 sqft
Price per Sqft $186
Subdivision Forest Glenn
MLS Listing ID 2502279
Style Colonial
Bedrooms 3
Full Baths 3
Half Baths 1
Construction Status Actual
HOA Y/N No
Year Built 1969
Annual Tax Amount $2,480
Tax Year 2024
Lot Size 0.502 Acres
Acres 0.502
Property Sub-Type Single Family Residence
Property Description
Location
State VA
County Chesterfield
Community Forest Glenn
Area 52 - Chesterfield
Rooms
Basement Crawl Space
Interior
Interior Features Bookcases, Built-in Features, Eat-in Kitchen, Bath in Primary Bedroom
Heating Electric, Forced Air
Cooling Central Air, Electric
Flooring Partially Carpeted, Vinyl, Wood
Fireplaces Number 3
Fireplaces Type Masonry
Fireplace Yes
Appliance Dishwasher, Electric Cooking, Electric Water Heater, Microwave, Refrigerator
Exterior
Exterior Feature Paved Driveway
Fence Back Yard, Fenced
Pool None
Roof Type Composition,Shingle
Porch Deck, Stoop
Garage No
Building
Story 2
Sewer Public Sewer
Water Public
Architectural Style Colonial
Level or Stories Two
Structure Type Drywall,Frame,Vinyl Siding
New Construction No
Construction Status Actual
Schools
Elementary Schools Enon
Middle Schools Elizabeth Davis
High Schools Thomas Dale
Others
Tax ID 822-64-47-35-200-000
Ownership Individuals
Security Features Security System






