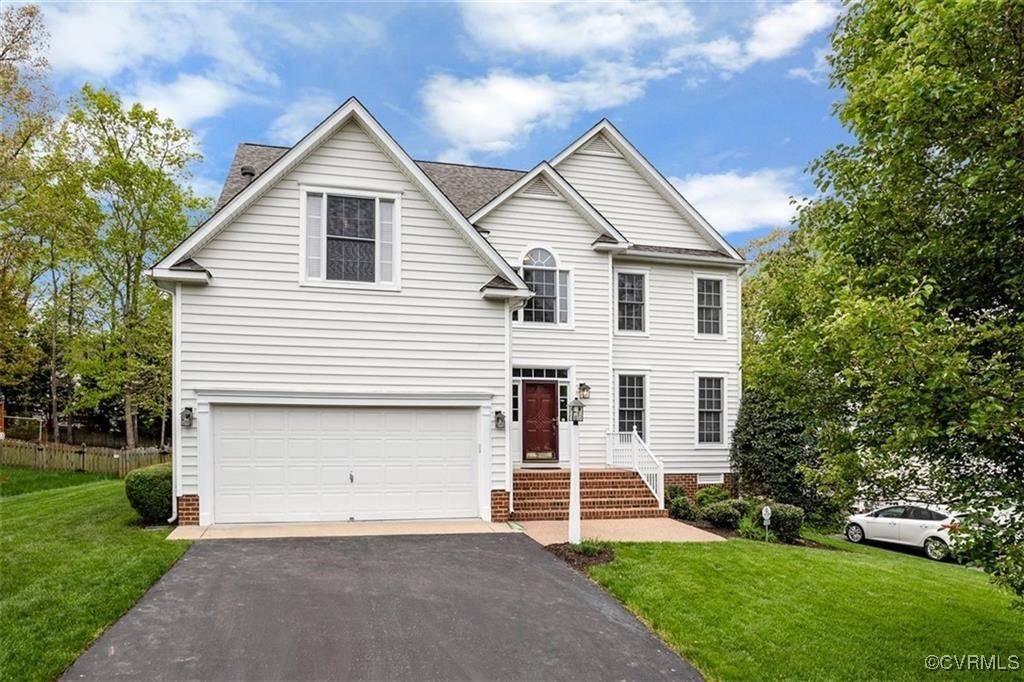5208 Wheat Ridge PL Henrico, VA 23059
5 Beds
3 Baths
3,282 SqFt
UPDATED:
Key Details
Property Type Single Family Home
Sub Type Single Family Residence
Listing Status Active
Purchase Type For Rent
Square Footage 3,282 sqft
MLS Listing ID 2519389
Bedrooms 5
Full Baths 2
Half Baths 1
HOA Y/N No
Property Sub-Type Single Family Residence
Property Description
Location
State VA
County Henrico
Area 34 - Henrico
Interior
Interior Features Breakfast Area, Ceiling Fan(s), Granite Counters, High Ceilings, Walk-In Closet(s)
Heating Zoned
Cooling Central Air, Zoned
Flooring Carpet, Ceramic Tile, Wood
Fireplaces Number 1
Furnishings Unfurnished
Fireplace Yes
Appliance Dryer, Dishwasher, Gas Cooking, Disposal, Microwave, Oven, Refrigerator, Washer
Laundry Washer Hookup, Dryer Hookup
Exterior
Exterior Feature Paved Driveway
Garage Spaces 2.0
Fence Fenced
Pool None
Community Features Home Owners Association
Garage Yes
Building
Story 3
Level or Stories Three Or More
Schools
Elementary Schools Rivers Edge
Middle Schools Holman
High Schools Deep Run
Others
Pets Allowed Yes
Security Features Smoke Detector(s)
Pets Allowed Yes






