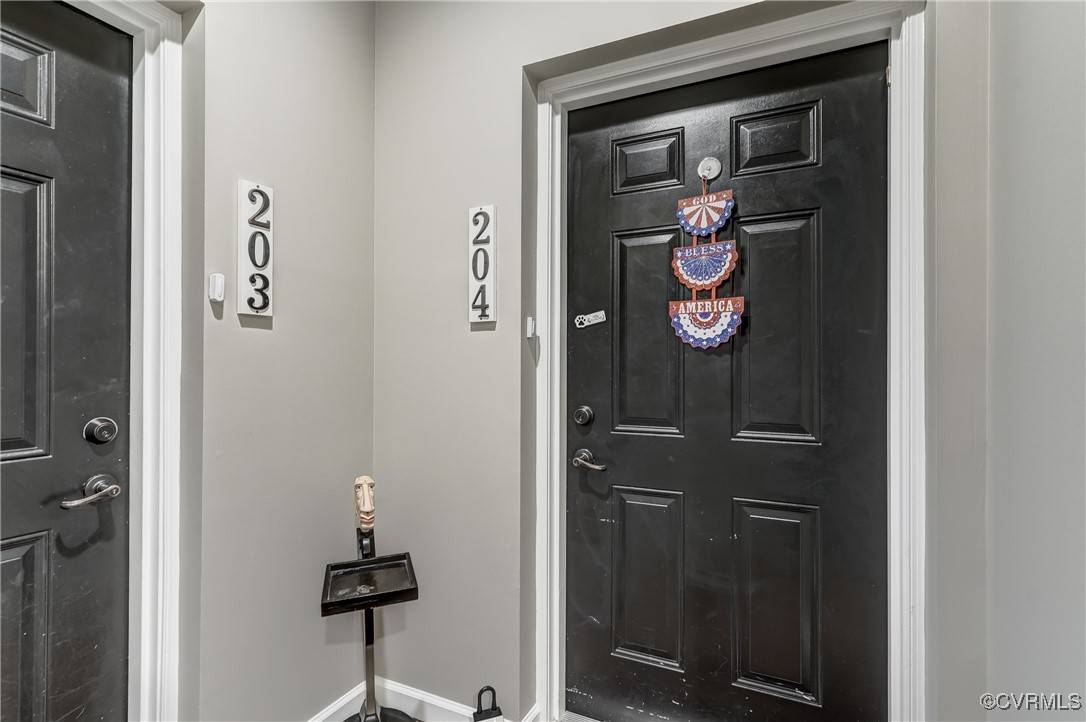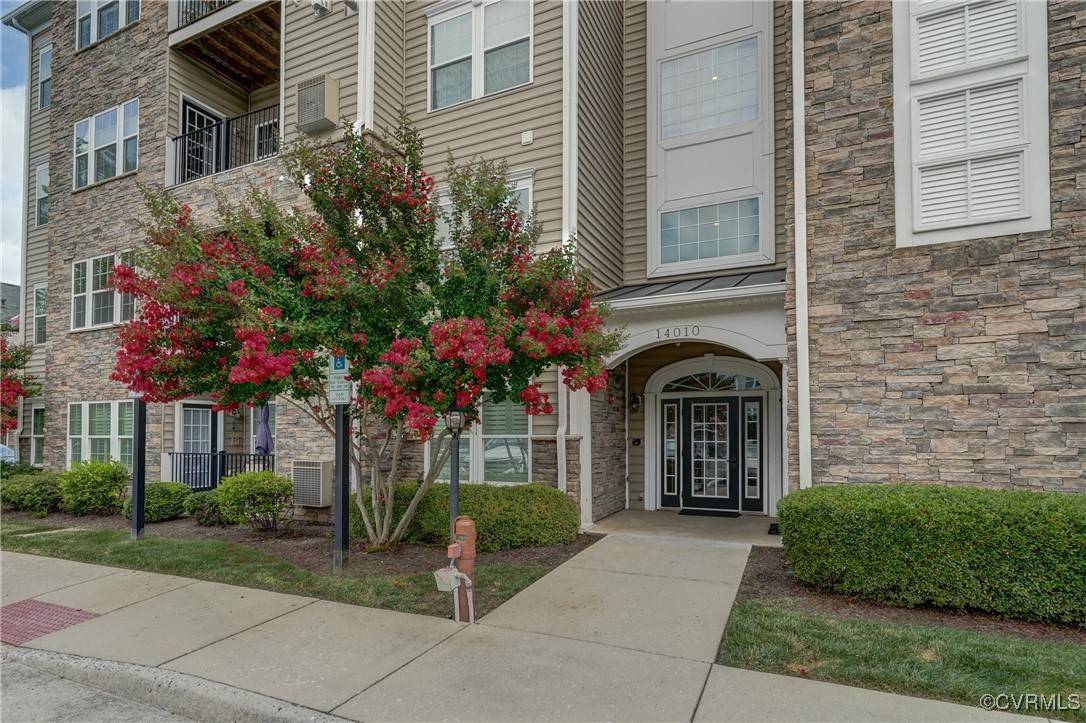14010 Briars CIR #204 Midlothian, VA 23114
2 Beds
2 Baths
1,658 SqFt
UPDATED:
Key Details
Property Type Condo
Sub Type Condominium
Listing Status Active
Purchase Type For Sale
Square Footage 1,658 sqft
Price per Sqft $186
Subdivision Westwood Village At Charter Colony
MLS Listing ID 2519931
Style Low Rise,Transitional
Bedrooms 2
Full Baths 2
Construction Status Actual
HOA Fees $450/mo
HOA Y/N Yes
Abv Grd Liv Area 1,658
Year Built 2010
Annual Tax Amount $2,640
Tax Year 2025
Property Sub-Type Condominium
Property Description
Location
State VA
County Chesterfield
Community Westwood Village At Charter Colony
Area 62 - Chesterfield
Direction Woolridge to Charter Park to Westwood Village Dr to right on Westwood Village Way to left on Briar Cir to 14010 Briars Cir on left
Interior
Interior Features Bedroom on Main Level, Breakfast Area, Ceiling Fan(s), Dining Area, Separate/Formal Dining Room, Fireplace, High Ceilings, Bath in Primary Bedroom, Walk-In Closet(s)
Heating Forced Air, Natural Gas
Cooling Central Air, Heat Pump
Flooring Partially Carpeted, Vinyl
Fireplaces Number 1
Fireplaces Type Gas
Fireplace Yes
Appliance Dryer, Dishwasher, Exhaust Fan, Disposal, Ice Maker, Microwave, Oven, Refrigerator, Stove, Tankless Water Heater, Washer
Exterior
Exterior Feature Porch
Pool Pool, Community
Community Features Common Grounds/Area, Clubhouse, Elevator, Home Owners Association, Playground, Park, Pool
Amenities Available Management
Roof Type Composition,Shingle
Handicap Access Accessible Elevator Installed
Porch Balcony, Porch
Garage No
Building
Story 1
Sewer Public Sewer
Water Public
Architectural Style Low Rise, Transitional
Level or Stories One
Structure Type Block,Drywall,Frame,Stone,Vinyl Siding
New Construction No
Construction Status Actual
Schools
Elementary Schools Watkins
Middle Schools Midlothian
High Schools Midlothian
Others
HOA Fee Include Clubhouse,Common Areas,Insurance,Pool(s),Recreation Facilities,Sewer,Snow Removal,Trash,Water
Tax ID 723-70-47-61-700-008
Ownership Individuals






