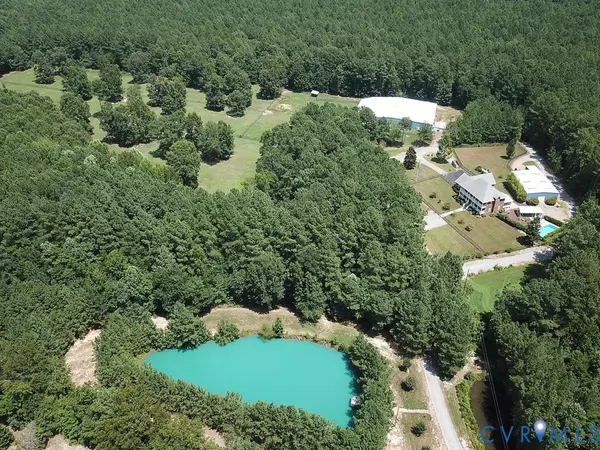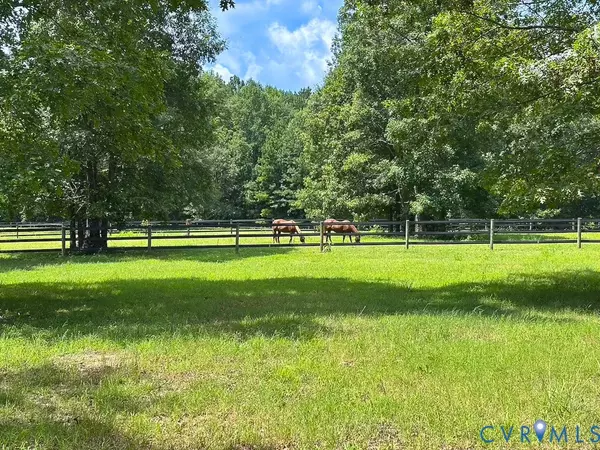4373 Newville RD Waverly, VA 23890
3 Beds
3 Baths
2,576 SqFt
UPDATED:
Key Details
Property Type Single Family Home
Sub Type Single Family Residence
Listing Status Active
Purchase Type For Sale
Square Footage 2,576 sqft
Price per Sqft $368
MLS Listing ID 2521878
Style Colonial
Bedrooms 3
Full Baths 2
Half Baths 1
Construction Status Actual
HOA Y/N No
Abv Grd Liv Area 2,576
Year Built 2007
Annual Tax Amount $4,000
Tax Year 2022
Lot Size 24.000 Acres
Acres 24.0
Property Sub-Type Single Family Residence
Property Description
Location
State VA
County Sussex
Area 71 - Sussex
Direction Rte 460 onto Cabin Point Rd, Left on Newville Rd, Left on Tributary Ln
Body of Water Pond
Rooms
Basement Crawl Space
Interior
Interior Features Breakfast Area, Ceiling Fan(s), Dining Area, Separate/Formal Dining Room, Eat-in Kitchen, Fireplace, Granite Counters, Garden Tub/Roman Tub, Jetted Tub, Kitchen Island, Bath in Primary Bedroom, Cable TV, Walk-In Closet(s), Workshop, Window Treatments
Heating Electric, Heat Pump
Cooling Central Air, Heat Pump
Flooring Ceramic Tile, Partially Carpeted, Vinyl, Wood
Fireplaces Number 1
Fireplaces Type Gas, Ventless
Equipment Generator, Satellite Dish
Fireplace Yes
Window Features Window Treatments
Appliance Dryer, Dishwasher, Exhaust Fan, Electric Cooking, Electric Water Heater, Disposal, Ice Maker, Microwave, Oven, Refrigerator, Range Hood, Smooth Cooktop, Wine Cooler, Washer
Laundry Washer Hookup, Dryer Hookup
Exterior
Exterior Feature Sprinkler/Irrigation, Lighting, Out Building(s), Porch, Storage, Shed
Parking Features Attached
Garage Spaces 3.0
Fence Security, Vinyl, Wrought Iron
Pool Fenced, In Ground, Outdoor Pool, Pool Equipment, Pool
Waterfront Description Pond
Roof Type Asphalt,Composition
Handicap Access Grab Bars
Porch Balcony, Front Porch, Porch
Garage Yes
Building
Lot Description Level, Pasture, Wooded
Story 2
Sewer Public Sewer
Water Public, Well
Architectural Style Colonial
Level or Stories Two
Additional Building Garage(s), Barn(s), Outbuilding, Pool House, Stable(s)
Structure Type Aluminum Siding,Brick,Drywall,Vinyl Siding
New Construction No
Construction Status Actual
Schools
Elementary Schools Sussex Central
Middle Schools Sussex Central
High Schools Sussex Central
Others
Tax ID 13 2 20
Ownership Individuals
Security Features Security System,Smoke Detector(s)
Horse Property true






