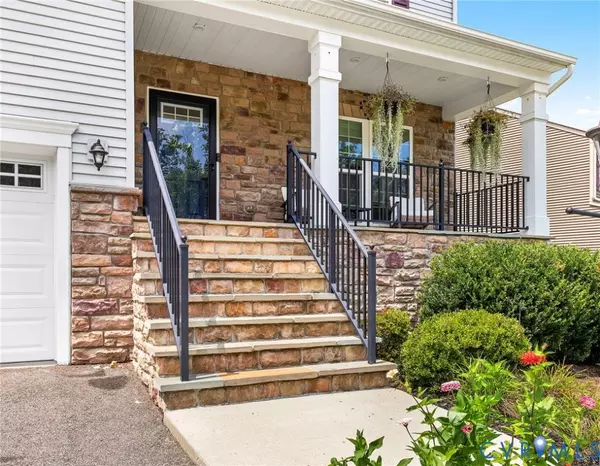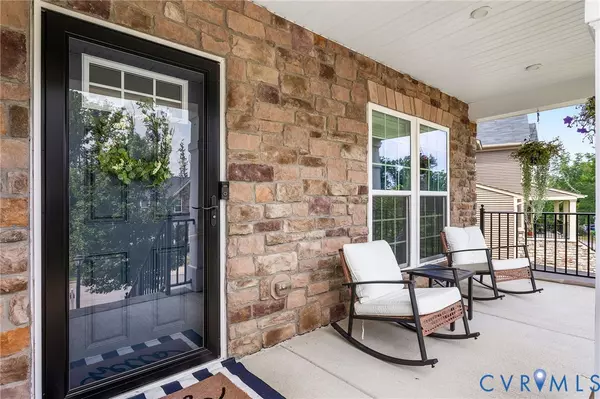15619 New Gale DR Chesterfield, VA 23112
4 Beds
3 Baths
3,262 SqFt
OPEN HOUSE
Sun Aug 10, 12:00pm - 2:00pm
UPDATED:
Key Details
Property Type Single Family Home
Sub Type Single Family Residence
Listing Status Active
Purchase Type For Sale
Square Footage 3,262 sqft
Price per Sqft $180
Subdivision Cambria Cove
MLS Listing ID 2522307
Style Two Story,Transitional
Bedrooms 4
Full Baths 2
Half Baths 1
Construction Status Actual
HOA Fees $220/qua
HOA Y/N Yes
Abv Grd Liv Area 3,262
Year Built 2018
Annual Tax Amount $5,130
Tax Year 2024
Lot Size 9,648 Sqft
Acres 0.2215
Property Sub-Type Single Family Residence
Property Description
Location
State VA
County Chesterfield
Community Cambria Cove
Area 62 - Chesterfield
Direction From 288 take the Old Hundred Road (Highway 652) Exit. Go .5 miles and then turn left onto Watermill Parkway.Go 1.5 miles and then turn right onto Genito road. Go .5 miles and then turn right onto Knighton Circle
Rooms
Basement Crawl Space
Interior
Heating Electric, Zoned
Cooling Central Air, Electric
Flooring Partially Carpeted, Vinyl, Wood
Fireplaces Number 1
Fireplaces Type Vented
Fireplace Yes
Appliance Dishwasher, Electric Water Heater, Disposal, Microwave, Refrigerator
Exterior
Exterior Feature Deck, Porch, Paved Driveway
Parking Features Attached
Garage Spaces 2.0
Fence Back Yard, Fenced
Pool None
Community Features Common Grounds/Area, Home Owners Association, Trails/Paths
Roof Type Shingle
Porch Front Porch, Deck, Porch
Garage Yes
Building
Story 2
Sewer Public Sewer
Water Public
Architectural Style Two Story, Transitional
Level or Stories Two
Structure Type Brick,Drywall,Frame,Vinyl Siding
New Construction No
Construction Status Actual
Schools
Elementary Schools Woolridge
Middle Schools Tomahawk Creek
High Schools Cosby
Others
HOA Fee Include Common Areas
Tax ID 714-68-64-19-400-000
Ownership Individuals






