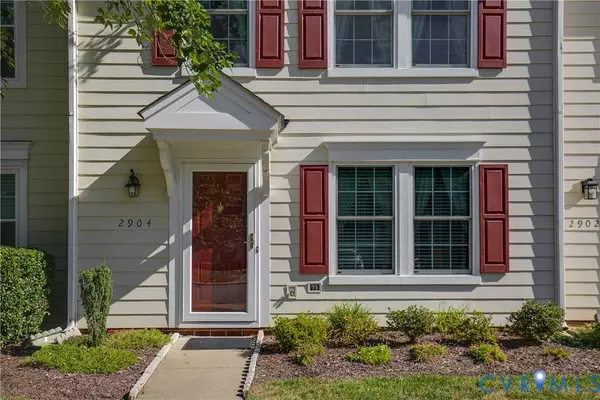2904 Sara Jean TER Glen Allen, VA 23060
2 Beds
3 Baths
1,280 SqFt
UPDATED:
Key Details
Property Type Townhouse
Sub Type Townhouse
Listing Status Active
Purchase Type For Sale
Square Footage 1,280 sqft
Price per Sqft $234
Subdivision Laurel Lakes
MLS Listing ID 2524070
Style Row House,Two Story
Bedrooms 2
Full Baths 2
Half Baths 1
Construction Status Actual
HOA Fees $115/mo
HOA Y/N Yes
Abv Grd Liv Area 1,280
Year Built 1995
Annual Tax Amount $2,241
Tax Year 2025
Lot Size 1,620 Sqft
Acres 0.0372
Property Sub-Type Townhouse
Property Description
Location
State VA
County Henrico
Community Laurel Lakes
Area 34 - Henrico
Interior
Interior Features Ceiling Fan(s), Dining Area, Granite Counters, Bath in Primary Bedroom, Pantry, Walk-In Closet(s), Window Treatments
Heating Forced Air, Natural Gas
Cooling Central Air
Flooring Carpet, Wood
Fireplace No
Window Features Window Treatments
Appliance Dishwasher, Electric Cooking, Disposal, Gas Water Heater, Microwave, Stove
Exterior
Exterior Feature Deck, Storage, Shed
Fence Fenced, Full
Pool None
Community Features Home Owners Association
Amenities Available Landscaping, Management
Roof Type Composition
Handicap Access Accessibility Features, Stair Lift
Porch Patio, Deck
Garage No
Building
Lot Description Landscaped
Story 2
Foundation Slab
Sewer Public Sewer
Water Public
Architectural Style Row House, Two Story
Level or Stories Two
Structure Type Frame,Vinyl Siding
New Construction No
Construction Status Actual
Schools
Elementary Schools Trevvett
Middle Schools Brookland
High Schools Hermitage
Others
HOA Fee Include Association Management,Common Areas,Maintenance Grounds,Maintenance Structure,Snow Removal,Trash
Tax ID 770-762-2002
Ownership Individuals






