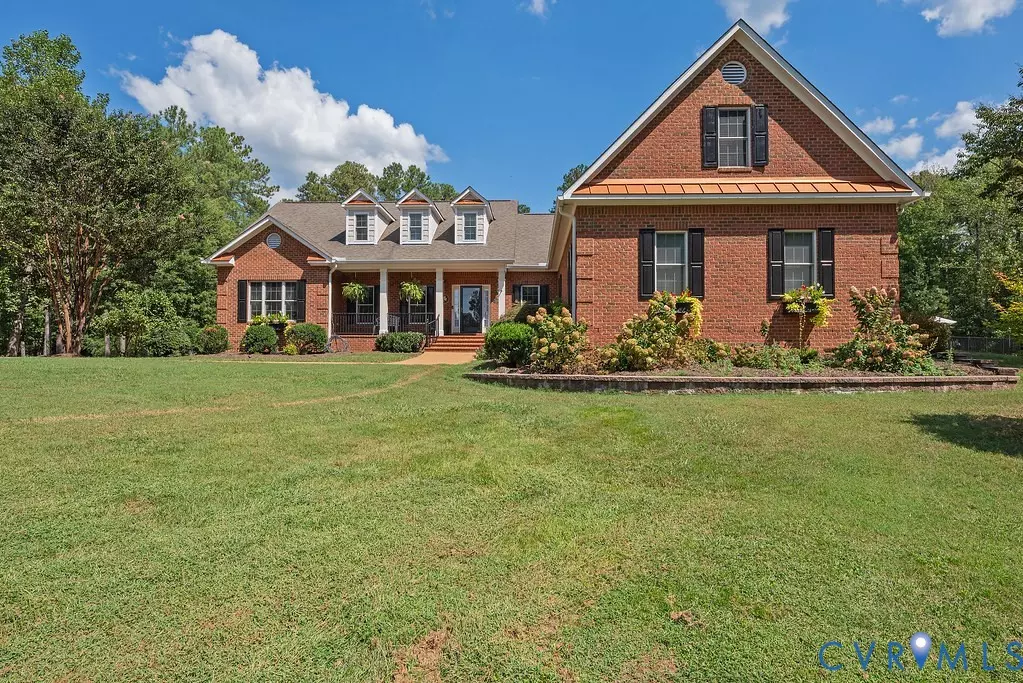
11920 Shamrock Farms CT Glen Allen, VA 23059
5 Beds
5 Baths
4,000 SqFt
UPDATED:
Key Details
Property Type Single Family Home
Sub Type Single Family Residence
Listing Status Active
Purchase Type For Sale
Square Footage 4,000 sqft
Price per Sqft $331
Subdivision Shamrock
MLS Listing ID 2524517
Style Cape Cod,Two Story
Bedrooms 5
Full Baths 4
Half Baths 1
Construction Status Actual
HOA Fees $25/ann
HOA Y/N Yes
Abv Grd Liv Area 4,000
Year Built 2011
Annual Tax Amount $4,087
Tax Year 2025
Lot Size 6.336 Acres
Acres 6.336
Property Sub-Type Single Family Residence
Property Description
Imagine evenings spent under a canopy of stars, exploring wooded trails that open to a sweeping meadow, or relaxing by the pool and spa, with the warmth of an outdoor fireplace nearby. Everything is powered by a dedicated propane system and enhanced with Bluetooth-controlled lighting, jets, and waterfalls for a seamless outdoor experience.
Inside, the open layout offers the ideal balance of flow and privacy. The main floor features a spacious kitchen and living area, perfect for entertaining, while five generously-sized bedrooms and four-and-a-half bathrooms ensure comfort for all. A completely private in-law suite with a separate entrance provides additional flexibility for guests or extended family.
Additional touches elevate the functionality of this home, including a spacious basement and multiple attic storage areas for organization and expansion. Two-zone HVAC and a split unit ensure year-round comfort. Practical luxury shines through with thoughtful features like a gas line for the outdoor grill, a professionally epoxy-coated garage floor with generator access, and an upstairs laundry area with a potential kitchenette site. A screened porch invites you to enjoy serene views of deer and surrounding woods.
This home is more than just a property—it's a sanctuary where privacy, comfort, and craftsmanship come together. Don't miss the chance to see it in person. Schedule your private tour today!
Location
State VA
County Hanover
Community Shamrock
Area 36 - Hanover
Direction Ashland Rd & Pouncey Tract Rd at Hylas...go to Howards Mill take right...to Abner Church take a right then 1st left at Shamrock. Home at the end of road.
Rooms
Basement Heated, Partial, Unfinished
Interior
Interior Features Bookcases, Built-in Features, Bedroom on Main Level, Tray Ceiling(s), Ceiling Fan(s), Dining Area, Eat-in Kitchen, Fireplace, Granite Counters, High Ceilings, Kitchen Island, Bath in Primary Bedroom, Main Level Primary, Pantry, Recessed Lighting, Cable TV, Walk-In Closet(s)
Heating Electric, Heat Pump, Propane, Multi-Fuel, Zoned
Cooling Heat Pump, Zoned
Flooring Partially Carpeted, Wood
Fireplaces Number 1
Fireplaces Type Gas, Masonry, Vented
Equipment Generator
Fireplace Yes
Window Features Thermal Windows
Appliance Built-In Oven, Cooktop, Dryer, Dishwasher, Exhaust Fan, Electric Cooking, Freezer, Ice Maker, Microwave, Oven, Propane Water Heater, Range, Refrigerator, Smooth Cooktop, Tankless Water Heater, Washer
Laundry Washer Hookup, Dryer Hookup
Exterior
Exterior Feature Porch, Storage, Shed, Paved Driveway
Parking Features Attached
Garage Spaces 3.0
Fence Fenced, Partial
Pool Gunite, Heated, In Ground, Pool Equipment, Pool, Pool/Spa Combo
Roof Type Composition,Shingle
Handicap Access Accessibility Features, Accessible Full Bath, Accessible Bedroom, Grab Bars, Accessible Kitchen, Accessible Doors
Porch Rear Porch, Front Porch, Screened, Porch
Garage Yes
Building
Lot Description Cul-De-Sac
Sewer Septic Tank
Water Well
Architectural Style Cape Cod, Two Story
Level or Stories One and One Half
Additional Building Barn(s), Garage(s), Shed(s)
Structure Type Brick,Drywall
New Construction No
Construction Status Actual
Schools
Elementary Schools South Anna
Middle Schools Liberty
High Schools Patrick Henry
Others
HOA Fee Include Common Areas,Road Maintenance
Tax ID 7739-20-5077
Ownership Individuals
Security Features Smoke Detector(s)







