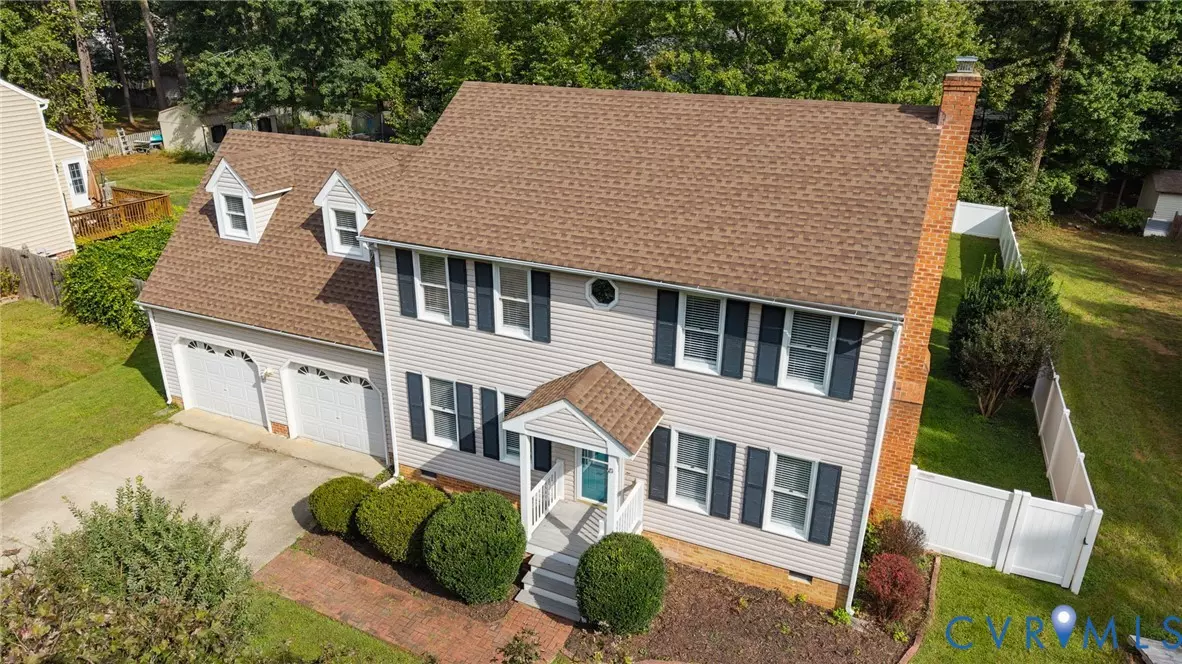
9322 Ravensworth CT Mechanicsville, VA 23116
4 Beds
3 Baths
2,127 SqFt
Open House
Sun Oct 05, 12:00pm - 2:00pm
UPDATED:
Key Details
Property Type Single Family Home
Sub Type Single Family Residence
Listing Status Active
Purchase Type For Sale
Square Footage 2,127 sqft
Price per Sqft $230
Subdivision Atlee Ridge
MLS Listing ID 2527878
Style Colonial
Bedrooms 4
Full Baths 2
Half Baths 1
Construction Status Actual
HOA Y/N No
Abv Grd Liv Area 2,127
Year Built 1992
Annual Tax Amount $1,665
Tax Year 2025
Lot Size 0.345 Acres
Acres 0.345
Property Sub-Type Single Family Residence
Property Description
Upstairs, the primary suite offers a comfortable retreat with a 6x5 walk-in closet and a completely renovated primary bathroom featuring a sleek new vanity, modern finishes, and an easy-entry shower. The second floor also features three additional generously sized bedrooms with excellent closet space and all new luxury vinyl plank flooring. A convenient hall linen closet sits across from the hall bathroom, complete with a granite-topped vanity and a tub/shower combo.
Step outside from the family room or kitchen to enjoy the enormous backyard, fully enclosed with a vinyl privacy fence. The expansive deck creates the perfect setting for outdoor gatherings. Additional highlights include a spacious laundry room with washer and dryer, an oversized two-car garage with automatic door openers, and a large driveway for extra parking. Conveniently located near shopping, dining, and highly rated schools, this home combines comfort, function, and a prime location—ready for its next owner!
Location
State VA
County Hanover
Community Atlee Ridge
Area 36 - Hanover
Rooms
Basement Crawl Space
Interior
Interior Features Ceiling Fan(s), Separate/Formal Dining Room, Eat-in Kitchen, Granite Counters, Kitchen Island, Bath in Primary Bedroom, Pantry, Recessed Lighting, Track Lighting, Walk-In Closet(s)
Heating Electric, Zoned
Cooling Zoned
Flooring Ceramic Tile, Vinyl
Fireplaces Number 1
Fireplaces Type Wood Burning
Fireplace Yes
Appliance Dishwasher, Electric Water Heater, Microwave, Oven, Refrigerator, Water Heater
Laundry Dryer Hookup
Exterior
Exterior Feature Deck, Porch
Parking Features Attached
Garage Spaces 2.0
Fence Back Yard, Fenced
Pool None
Porch Front Porch, Deck, Porch
Garage Yes
Building
Story 2
Sewer Public Sewer
Water Public
Architectural Style Colonial
Level or Stories Two
Structure Type Frame,Vinyl Siding
New Construction No
Construction Status Actual
Schools
Elementary Schools Cool Spring
Middle Schools Chickahominy
High Schools Atlee
Others
Tax ID 7797-33-5793
Ownership Individuals







