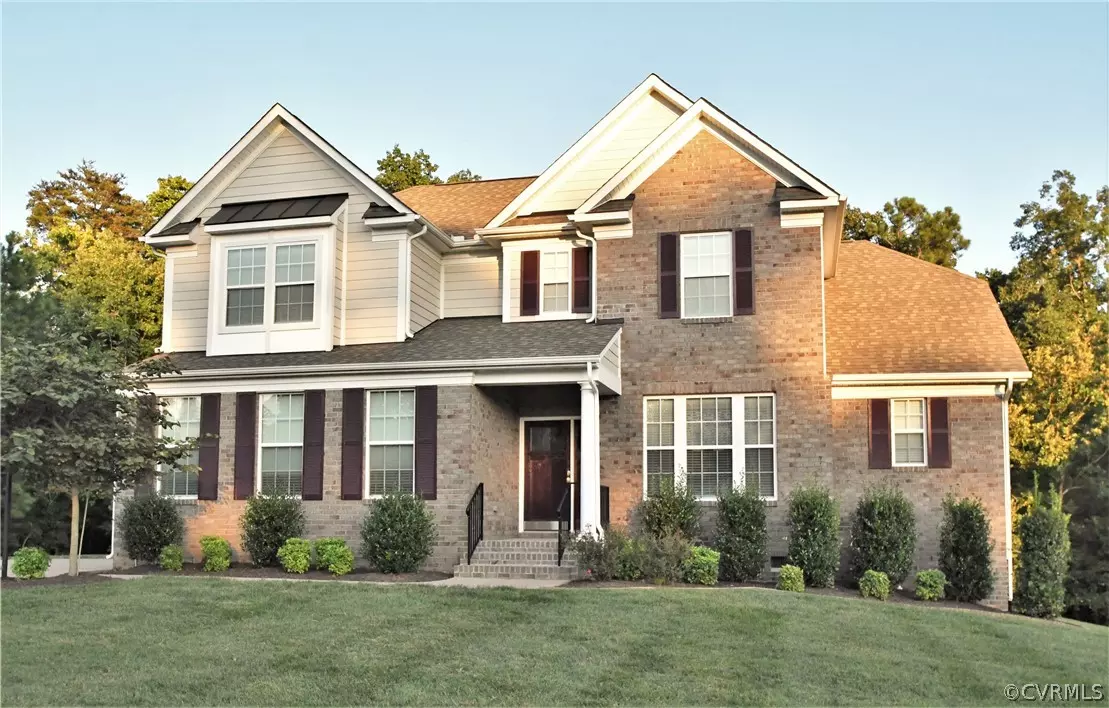$531,000
$525,000
1.1%For more information regarding the value of a property, please contact us for a free consultation.
1431 Bluewater DR Chester, VA 23836
4 Beds
4 Baths
3,187 SqFt
Key Details
Sold Price $531,000
Property Type Single Family Home
Sub Type Detached
Listing Status Sold
Purchase Type For Sale
Square Footage 3,187 sqft
Price per Sqft $166
Subdivision Meadowville Landing
MLS Listing ID 2127593
Sold Date 10/08/21
Style Two Story
Bedrooms 4
Full Baths 3
Half Baths 1
Construction Status Actual
HOA Fees $96/qua
HOA Y/N Yes
Year Built 2017
Annual Tax Amount $4,076
Tax Year 2020
Lot Size 0.875 Acres
Acres 0.875
Property Description
Just Four Years Young Still Looks Like New! Move In Ready With No Wait to Build! This Home Features Four Bedrooms and Three and One Half Baths, Including Two Primary Bedrooms, One Down, One Up. The Kitchen is a Chef’s Delight with a Large Island, Loaded with Cabinets and a Huge Pantry. Enjoy Casual Dining By the Window in the Kitchen or Al Fresco on the Screened Porch, Sans the Mosquitos! The Family Room is Open to the Kitchen, Perfect for Entertaining. Hardwood Floors are on the First Floor and the Upstairs Loft. Ceiling Fans and Overhead Lights are Featured in Most Rooms. There is an Area Next to the Garage Perfect For a Stop and Go Cabinet. The Perfect Home to Enjoy and Thrive
Location
State VA
County Chesterfield
Community Meadowville Landing
Area 52 - Chesterfield
Direction From I-95, take the The Hopewell Exit to Rt 10, turn left on Rivers Bend Blvd, Continue on to Meadowville Rd, Lt on Deep Water Cove, to LT on Shallow Cove to Rt on Bluewater
Rooms
Basement Crawl Space
Interior
Interior Features Ceiling Fan(s), Dining Area, Separate/Formal Dining Room, Eat-in Kitchen, Granite Counters, High Speed Internet, Kitchen Island, Main Level Primary, Pantry, Recessed Lighting, Cable TV, Wired for Data, Walk-In Closet(s), Window Treatments
Heating Forced Air, Natural Gas
Cooling Central Air, Zoned
Flooring Partially Carpeted, Tile, Vinyl, Wood
Fireplaces Number 1
Fireplace Yes
Window Features Thermal Windows,Window Treatments
Appliance Dishwasher, Disposal, Gas Water Heater, Instant Hot Water, Microwave, Refrigerator, Smooth Cooktop
Laundry Washer Hookup
Exterior
Exterior Feature Sprinkler/Irrigation, Paved Driveway
Garage Spaces 2.0
Fence None
Pool Pool, Community
Community Features Common Grounds/Area, Clubhouse, Home Owners Association, Playground, Pool, Curbs, Gutter(s)
Amenities Available Management
Waterfront No
Waterfront Description River Access,Water Access
Roof Type Composition
Porch Screened
Parking Type Driveway, Garage Door Opener, Off Street, Paved
Garage Yes
Building
Story 2
Sewer Public Sewer
Water Public
Architectural Style Two Story
Level or Stories Two
Structure Type Brick,Block,Cement Siding,Drywall,Frame
New Construction No
Construction Status Actual
Schools
Elementary Schools Enon
Middle Schools Elizabeth Davis
High Schools Thomas Dale
Others
HOA Fee Include Clubhouse,Common Areas,Pool(s),Recreation Facilities
Tax ID 823-66-15-19-400-000
Ownership Individuals
Financing FHA
Read Less
Want to know what your home might be worth? Contact us for a FREE valuation!

Our team is ready to help you sell your home for the highest possible price ASAP

Bought with Shaheen Ruth Martin & Fonville






