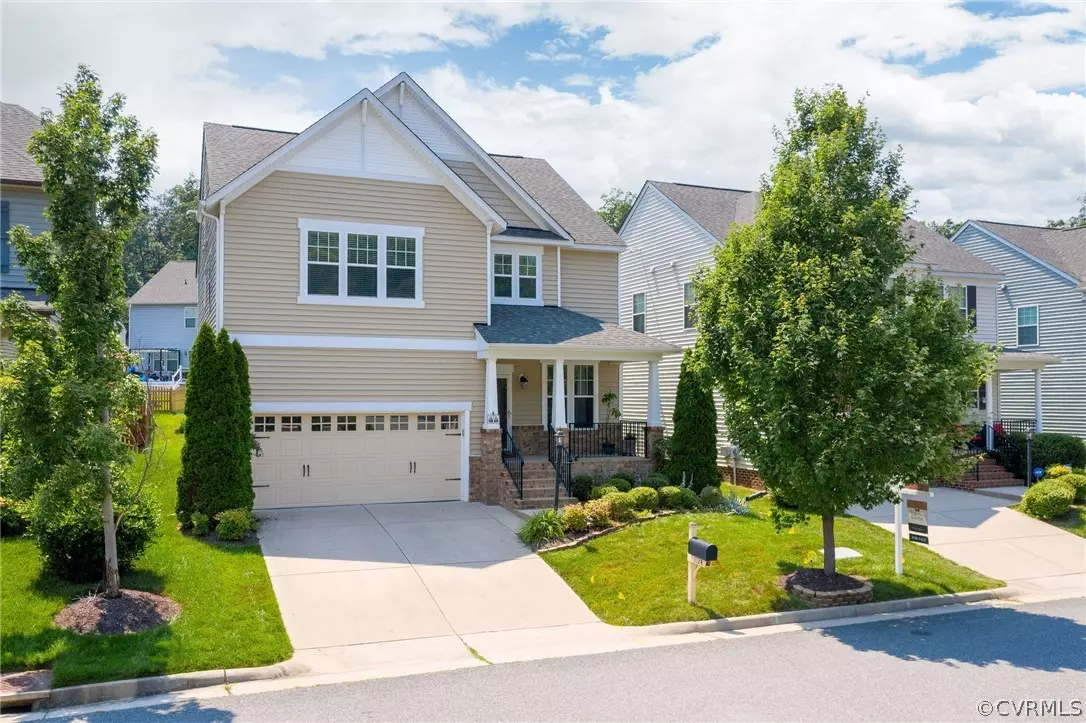$415,000
$409,900
1.2%For more information regarding the value of a property, please contact us for a free consultation.
1124 Ashton Village LN Midlothian, VA 23114
4 Beds
3 Baths
2,418 SqFt
Key Details
Sold Price $415,000
Property Type Single Family Home
Sub Type Detached
Listing Status Sold
Purchase Type For Sale
Square Footage 2,418 sqft
Price per Sqft $171
Subdivision Ashton
MLS Listing ID 2119670
Sold Date 08/04/21
Style Two Story
Bedrooms 4
Full Baths 2
Half Baths 1
Construction Status Actual
HOA Fees $75/qua
HOA Y/N Yes
Year Built 2013
Annual Tax Amount $3,074
Tax Year 2019
Lot Size 5,349 Sqft
Acres 0.1228
Property Description
MOVE IN READY! This Beautiful Home is full of natural light though out, The welcoming Front Porch, Living Room/Office/Study offers many Possibilities. Open and Airy Living Space that opens to the spacious Kitchen with lots of counter space for prepping, Dining area and the Morning Room with access to the Porch with newer Trex flooring for lower maintenance is great for entertaining and summer Bar-B- Que with family and friends. The second floor Offers a Large Owner Suite with Large WI Closet, Bath w/Dual Vanity w/ Soaking Tub & Separate Shower. Three More Ample Sized Bedrooms, Laundry Room w/ Shelving & Linen Closet in the hallway. A pull down Attic for more storage. Low maintenance Landscaping. Conveniently Located to Shopping, Restaurants and Major Highways. This Amenity Filled Ashton Village @ Charter Colony w/ Outstanding Schools! is a Must-See Home!
Location
State VA
County Chesterfield
Community Ashton
Area 62 - Chesterfield
Rooms
Basement Crawl Space
Interior
Heating Forced Air, Natural Gas
Cooling Central Air
Flooring Carpet, Vinyl
Appliance Tankless Water Heater
Exterior
Exterior Feature Sprinkler/Irrigation, Porch
Garage Attached
Garage Spaces 2.0
Pool None, Community
Community Features Common Grounds/Area, Clubhouse, Community Pool, Home Owners Association, Playground, Park, Pool, Tennis Court(s), Trails/Paths
Waterfront No
Roof Type Shingle
Porch Deck, Porch
Parking Type Attached, Direct Access, Garage
Garage Yes
Building
Story 2
Sewer Public Sewer
Water Public
Architectural Style Two Story
Level or Stories Two
Structure Type Frame,Vinyl Siding
New Construction No
Construction Status Actual
Schools
Elementary Schools Watkins
Middle Schools Midlothian
High Schools Midlothian
Others
HOA Fee Include Clubhouse,Common Areas,Pool(s)
Tax ID 722-70-36-28-100-000
Ownership Individuals
Financing Conventional
Read Less
Want to know what your home might be worth? Contact us for a FREE valuation!

Our team is ready to help you sell your home for the highest possible price ASAP

Bought with The Hogan Group Real Estate






