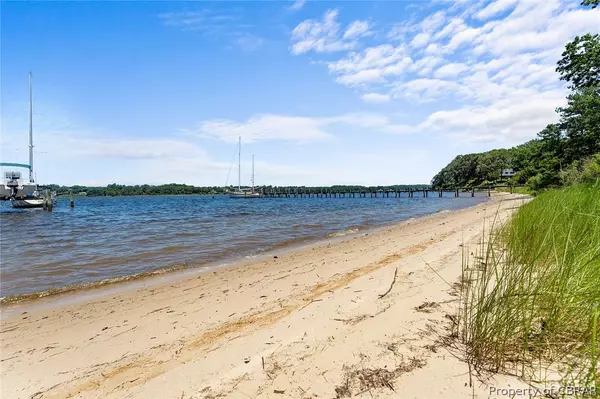$1,125,000
$1,150,000
2.2%For more information regarding the value of a property, please contact us for a free consultation.
4311 Black Stump RD Weems, VA 22576
3 Beds
4 Baths
3,260 SqFt
Key Details
Sold Price $1,125,000
Property Type Single Family Home
Sub Type Detached
Listing Status Sold
Purchase Type For Sale
Square Footage 3,260 sqft
Price per Sqft $345
MLS Listing ID 2118284
Sold Date 08/31/21
Style Transitional
Bedrooms 3
Full Baths 3
Half Baths 1
Construction Status Actual
HOA Y/N No
Year Built 2004
Annual Tax Amount $5,019
Tax Year 2020
Lot Size 3.251 Acres
Acres 3.251
Property Description
First offering! Enjoy stunning views and gorgeous sunsets where the eastern and western branch of the Corrotoman River meet! This property has the unusual combination of a sand beach and deep water! The dock has 10' of water, an 8k lb boat lift and 4 30 amp shore power connections for you and all your friend's boats too. The Rappahannock and Chesapeake Bay are an easy trip away. Live outdoors on the screened porch and large deck. By car, the home is located close to amenities in Kilmarnock and Irvington. Shopping, dining, grocery stores, hospital, and schools are less than 10 minutes away. This home offers 1 floor living with the kitchen, living room, dining room, laundry, 2 guest bedrooms and owner's suite located on the first floor. The kitchen is open to the living room and features an island with bar seating, gas cooking and stainless steel appliances. The living room has hardwood floors, a gas log fireplace and stunning views. The spacious master bedroom has water views, walk-in closet and attached bath. The second floor features a large family room and bonus room/office. The oversized 2 car garage provides space for 2 cars, storage and work area. High speed internet at house!
Location
State VA
County Lancaster
Area 110 - Lancaster
Direction Irvington Road in Weems to Route 688 James B Jones Memorial Hwy. Turn LEFT onto Black Stump Road (Route 675) continue and bear RIGHT when road splits to house.
Body of Water Corrotoman Rive
Rooms
Basement Crawl Space
Interior
Interior Features Wet Bar, Bookcases, Built-in Features, Bedroom on Main Level, Bay Window, Tray Ceiling(s), Ceiling Fan(s), Cathedral Ceiling(s), Separate/Formal Dining Room, Eat-in Kitchen, French Door(s)/Atrium Door(s), High Ceilings, High Speed Internet, Jetted Tub, Kitchen Island, Pantry, Recessed Lighting, Skylights, Cable TV, Wired for Data, Walk-In Closet(s)
Heating Electric, Propane, Zoned
Cooling Zoned
Flooring Partially Carpeted, Tile, Wood
Fireplaces Type Gas
Equipment Satellite Dish
Fireplace Yes
Window Features Skylight(s)
Appliance Propane Water Heater, Water Heater
Laundry Washer Hookup, Dryer Hookup
Exterior
Exterior Feature Boat Lift, Deck, Dock, Porch, Unpaved Driveway
Garage Attached
Garage Spaces 2.0
Fence None
Pool None
Waterfront Yes
Waterfront Description Beach Access,Creek,Boat Ramp/Lift Access,Waterfront
Roof Type Composition,Shingle
Porch Screened, Deck, Porch
Garage Yes
Building
Lot Description Beach Front, Landscaped, Level, Waterfront
Sewer Septic Tank
Water Well
Architectural Style Transitional
Level or Stories One and One Half
Structure Type Drywall,Frame,Vinyl Siding
New Construction No
Construction Status Actual
Schools
Elementary Schools Lancaster
Middle Schools Lancaster
High Schools Lancaster
Others
Tax ID 26G-PCL-4
Ownership Individuals
Financing Conventional
Read Less
Want to know what your home might be worth? Contact us for a FREE valuation!

Our team is ready to help you sell your home for the highest possible price ASAP

Bought with Long & Foster Real Estate






