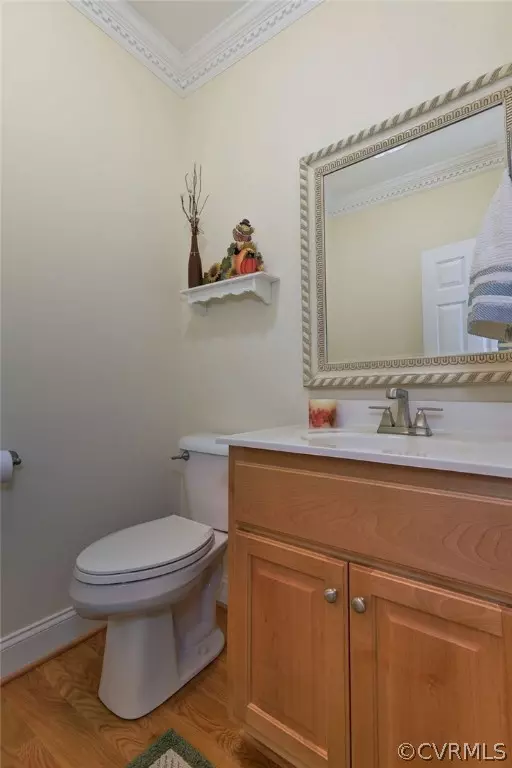$565,000
$575,000
1.7%For more information regarding the value of a property, please contact us for a free consultation.
8112 Wrenfield DR Williamsburg, VA 23188
4 Beds
4 Baths
3,528 SqFt
Key Details
Sold Price $565,000
Property Type Single Family Home
Sub Type Detached
Listing Status Sold
Purchase Type For Sale
Square Footage 3,528 sqft
Price per Sqft $160
Subdivision Wexford Hills
MLS Listing ID 2031616
Sold Date 11/16/20
Style Two Story,Transitional
Bedrooms 4
Full Baths 3
Half Baths 1
Construction Status Actual
HOA Fees $30/mo
HOA Y/N Yes
Year Built 2004
Annual Tax Amount $4,341
Tax Year 2019
Lot Size 3.125 Acres
Acres 3.125
Property Description
Private and serene, custom built home on over 3 acres in the desirable Wexford Hills of Williamsburg. Featuring a spacious, updated Kitchen with stainless steel appliances, Formal Living and Dining rooms with an additional Office, a wide front-country porch and huge 3 car garage with workshop space, all on the first level.
The sizable second floor master suite features 10ft+ tray ceilings, a sizable walk-in closet and dual vanities with a jetted soaking tub in the master bath. Three additional bedrooms and two additional full bathrooms allow for fantastic use of the remaining space upstairs. Gorgeous trim and custom details tie this home together. Out back, the large rear porch is perfect for entertaining, offering a variety of uses and overlooking a large clearing, yet still protected by the wooded privacy of your 3+ acres. Practical elegance at every turn within minutes of Rt. 199 and I-64!
Location
State VA
County James City County
Community Wexford Hills
Area 118 - James City Co.
Direction 199W over I-64 turns into Newman Road, L/ on Beech Tree Lane, L/ on Wrenfield Drive
Rooms
Basement Crawl Space
Interior
Interior Features Atrium, Breakfast Area, Ceiling Fan(s), Dining Area, Separate/Formal Dining Room, Double Vanity, Eat-in Kitchen, French Door(s)/Atrium Door(s), Garden Tub/Roman Tub, High Ceilings, High Speed Internet, Jetted Tub, Kitchen Island, Bath in Primary Bedroom, Pantry, Recessed Lighting, Solid Surface Counters, Cable TV, Wired for Data, Walk-In Closet(s), Workshop
Heating Electric, Forced Air, Zoned
Cooling Central Air, Zoned, Attic Fan
Flooring Partially Carpeted, Tile, Wood
Fireplaces Number 1
Fireplaces Type Gas
Fireplace Yes
Window Features Thermal Windows,Window Treatments
Appliance Built-In Oven, Cooktop, Dishwasher, Exhaust Fan, Electric Cooking, Electric Water Heater, Disposal, Microwave, Oven, Range, Stove, Water Heater
Laundry Washer Hookup, Dryer Hookup
Exterior
Exterior Feature Deck, Lighting, Porch, Paved Driveway
Garage Attached
Garage Spaces 3.0
Fence None
Pool None
Community Features Common Grounds/Area
Roof Type Asphalt
Porch Rear Porch, Front Porch, Deck, Porch
Garage Yes
Building
Story 2
Sewer Septic Tank
Water Community/Coop, Shared Well
Architectural Style Two Story, Transitional
Level or Stories Two
Structure Type Frame,HardiPlank Type
New Construction No
Construction Status Actual
Schools
Elementary Schools Norge
Middle Schools Toano
High Schools Warhill
Others
Tax ID 15-4-02-0-0014
Ownership Individuals
Security Features Security System,Smoke Detector(s)
Financing Cash
Read Less
Want to know what your home might be worth? Contact us for a FREE valuation!

Our team is ready to help you sell your home for the highest possible price ASAP

Bought with Long & Foster Real Estate






