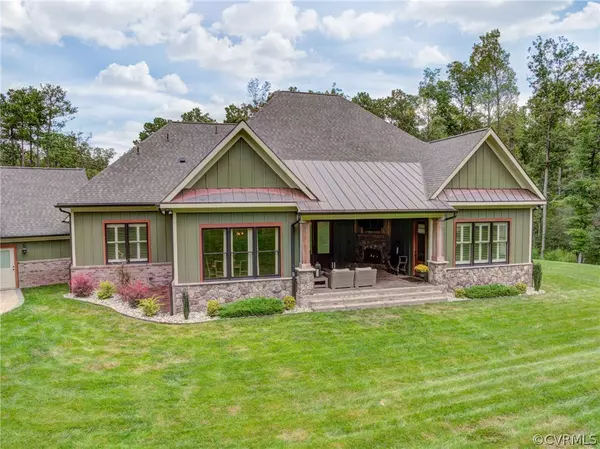$926,000
$925,000
0.1%For more information regarding the value of a property, please contact us for a free consultation.
12749 Dell Hill CT Chester, VA 23831
4 Beds
5 Baths
4,459 SqFt
Key Details
Sold Price $926,000
Property Type Single Family Home
Sub Type Single Family Residence
Listing Status Sold
Purchase Type For Sale
Square Footage 4,459 sqft
Price per Sqft $207
Subdivision Ashton Dell
MLS Listing ID 2028818
Sold Date 10/21/20
Style Craftsman,Custom
Bedrooms 4
Full Baths 4
Half Baths 1
Construction Status Actual
HOA Fees $41/ann
HOA Y/N Yes
Year Built 2016
Annual Tax Amount $6,850
Tax Year 2020
Lot Size 2.969 Acres
Acres 2.969
Property Sub-Type Single Family Residence
Property Description
Custom dream home on nearly 3 acres built in 2016 with natural stone and modern open concept. Nearly all living space on main level. RV or boat garage and shop with 14' door, granite finish on floors, cabinets, safe plus oversized 2 car garage with keyless entry. Huge family room with stone fireplace and French doors to rear verandah. Four bedrooms with private bathrooms including main level luxury owner's suite with sitting area and hammered copper free-standing tub, tiled shower and granite countertops. Second Floor Guest Suite with Private Bath. Wolf gas range and Sub-Zero refrigerator freezer. Expanded granite center island with dining and sink. Granite perimeter countertops. Hickory, Birch and Oak Floors on both levels. High ceilings. Reclaimed wood accents in Half-Bath and Laundry Room. Anderson Bronze Aluminum Clad Windows. 30-yr roof 2017. Plantation shutters. Huge rear lawn area for recreation. Brick paver circular driveway and parking court. Second Level features Entertainment Bar, Media Area, Billiards Area and Exercise Area. Geothermal heating and cooling system and conditioned crawl space equals low energy costs. Verizon FIOS. Close to Pocahontas State Park.
Location
State VA
County Chesterfield
Community Ashton Dell
Area 52 - Chesterfield
Direction Follow VA-288 to VA-10 E/Iron Bridge Rd in Dale. Take the VA-10 E/Iron Br Rd exit from VA-288 on Iron Bridge Rd. Rt on Branders Bridge Rd to Left on West Hundred to Right on Ashton Dell Rd to Right on Dell Hill Ct.
Rooms
Basement Crawl Space
Interior
Interior Features Beamed Ceilings, Wet Bar, Bookcases, Built-in Features, Bedroom on Main Level, Ceiling Fan(s), Double Vanity, Eat-in Kitchen, French Door(s)/Atrium Door(s), Granite Counters, Garden Tub/Roman Tub, High Ceilings, Kitchen Island, Main Level Primary, Multiple Primary Suites, Pantry, Recessed Lighting, Walk-In Closet(s), Window Treatments, Central Vacuum
Heating Geothermal
Cooling Geothermal
Flooring Wood
Fireplaces Number 1
Fireplaces Type Gas
Fireplace Yes
Window Features Thermal Windows,Window Treatments
Appliance Double Oven, Dishwasher, Exhaust Fan, Gas Cooking, Disposal, Ice Maker, Microwave, Refrigerator, Tankless Water Heater
Laundry Washer Hookup, Dryer Hookup
Exterior
Exterior Feature Sprinkler/Irrigation, Lighting, Play Structure, Porch, Storage, Shed, Paved Driveway
Parking Features Attached
Garage Spaces 4.0
Pool None
Community Features Home Owners Association
Roof Type Asphalt,Shingle
Porch Rear Porch, Porch
Garage Yes
Building
Lot Description Dead End, Landscaped
Story 2
Sewer Septic Tank
Water Public
Architectural Style Craftsman, Custom
Level or Stories Two
Structure Type Block,Cement Siding,Drywall,Frame
New Construction No
Construction Status Actual
Schools
Elementary Schools Ecoff
Middle Schools Carver
High Schools Bird
Others
HOA Fee Include Common Areas
Tax ID 784-64-97-05-600-000
Ownership Individuals
Security Features Security System,Smoke Detector(s)
Financing Cash
Read Less
Want to know what your home might be worth? Contact us for a FREE valuation!

Our team is ready to help you sell your home for the highest possible price ASAP

Bought with Shaheen Ruth Martin & Fonville





