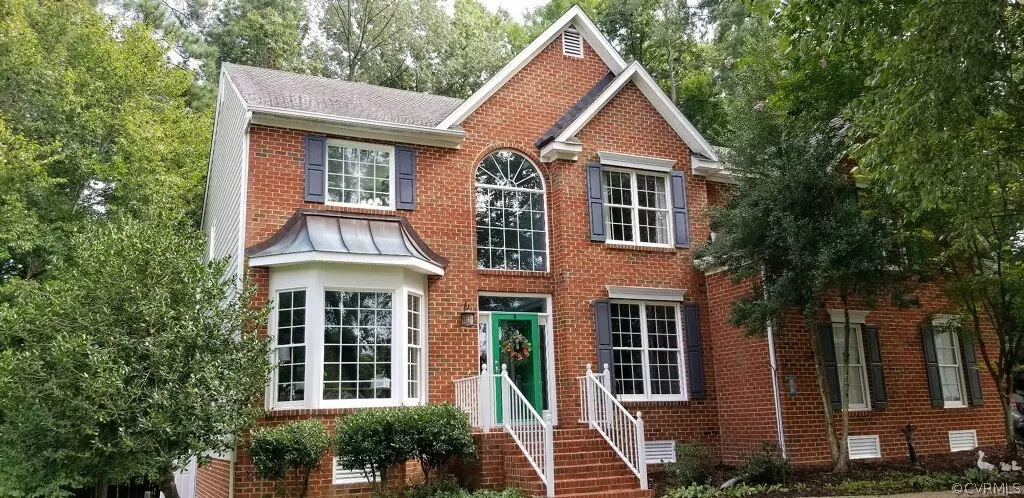$434,950
$429,950
1.2%For more information regarding the value of a property, please contact us for a free consultation.
10426 Morning Dew LN Mechanicsville, VA 23116
4 Beds
3 Baths
3,109 SqFt
Key Details
Sold Price $434,950
Property Type Single Family Home
Sub Type Detached
Listing Status Sold
Purchase Type For Sale
Square Footage 3,109 sqft
Price per Sqft $139
Subdivision Ash Creek
MLS Listing ID 2026799
Sold Date 10/13/20
Style Two Story,Transitional
Bedrooms 4
Full Baths 2
Half Baths 1
Construction Status Actual
HOA Fees $61/qua
HOA Y/N Yes
Year Built 1997
Annual Tax Amount $3,357
Tax Year 2020
Lot Size 0.434 Acres
Acres 0.434
Property Description
Welcome HOME to this fantastic Ash Creek transitional in the ATLEE school district! Your new home has 4 spacious bedrooms and is situated on a large, private CUL-DE-SAC lot. There are endless features including an elegant 2-story foyer, an open-concept layout, vaulted ceilings and built-ins the family room, BRAND NEW LVP flooring throughout the 1st floor and a convenient 2nd floor laundry room with extra storage! The kitchen boasts expansive GRANITE counters, a tile backsplash and an island with room for bar stool seating - plus all kitchen appliances convey! The sunny breakfast nook is perfect for casual dining overlooking the fenced-in backyard! The master bedroom has a tray ceiling, TWO CLOSETS & private en-suite bath with dual vanity sinks, jetted soaking tub & separate shower. This versatile floorplan provides many areas for working from home or virtual learning including the 1st floor office! The huge composite deck is ready for al fresco dining or entertaining friends! Ash Creek is an incredible COMMUNITY with many neighborhood events, SWIMMING POOL, clubhouse, exercise room, and much more! All this and located within Hanover County’s award-winning school system!
Location
State VA
County Hanover
Community Ash Creek
Area 36 - Hanover
Rooms
Basement Crawl Space
Interior
Interior Features High Ceilings
Heating Electric, Natural Gas, Zoned
Cooling Zoned
Flooring Partially Carpeted, Tile, Vinyl
Fireplaces Number 1
Fireplaces Type Gas
Fireplace Yes
Appliance Dishwasher, Disposal, Gas Water Heater, Microwave, Oven, Refrigerator
Exterior
Exterior Feature Deck, Paved Driveway
Garage Attached
Garage Spaces 2.0
Fence Back Yard, Picket
Pool In Ground, Pool, Community
Community Features Basketball Court, Clubhouse, Home Owners Association, Playground, Pool, Tennis Court(s)
Waterfront No
Roof Type Shingle
Porch Deck
Parking Type Attached, Driveway, Garage, Off Street, Paved, Garage Faces Rear
Garage Yes
Building
Lot Description Cul-De-Sac
Story 2
Sewer Public Sewer
Water Public
Architectural Style Two Story, Transitional
Level or Stories Two
Structure Type Brick,Frame,Vinyl Siding
New Construction No
Construction Status Actual
Schools
Elementary Schools Pearsons Corner
Middle Schools Chickahominy
High Schools Atlee
Others
HOA Fee Include Association Management,Clubhouse,Common Areas,Pool(s),Recreation Facilities
Tax ID 7797-77-5951
Ownership Individuals
Financing Conventional
Read Less
Want to know what your home might be worth? Contact us for a FREE valuation!

Our team is ready to help you sell your home for the highest possible price ASAP

Bought with EXP Realty LLC






