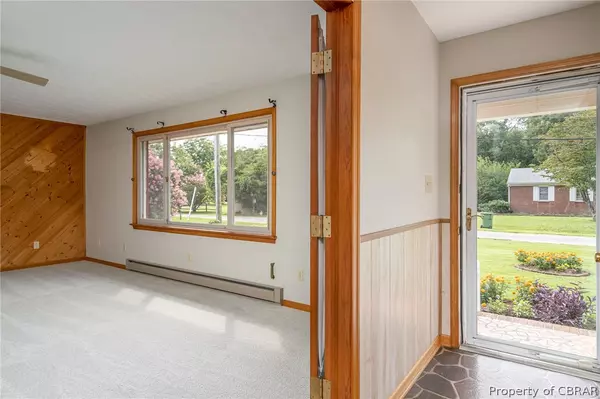$265,900
$269,900
1.5%For more information regarding the value of a property, please contact us for a free consultation.
7207 Margaret DR Hayes, VA 23072
3 Beds
2 Baths
1,449 SqFt
Key Details
Sold Price $265,900
Property Type Single Family Home
Sub Type Detached
Listing Status Sold
Purchase Type For Sale
Square Footage 1,449 sqft
Price per Sqft $183
Subdivision Hayes Store
MLS Listing ID 2026341
Sold Date 10/30/20
Style Ranch
Bedrooms 3
Full Baths 1
Half Baths 1
Construction Status Actual
HOA Y/N No
Year Built 1972
Annual Tax Amount $1,501
Tax Year 2020
Lot Size 1.080 Acres
Acres 1.08
Property Description
Possibilities abound in this solid, custom built, brick rancher in Hayes! This 3 bedroom/1.5 bath home features 1,449 sf on 1.08 beautifully landscaped acres. Upgrades include brand new carpet and paint, new water heater in 2019, new roof in 2015, and new central air in 2014. Home has Anderson windows, Quartz counters, gas fireplace, energy efficient whole house fan, and soundproof office/den. More parking and storage than you can imagine in the attached 14' x 26' 1-car garage plus 14' x 20' carport, as well as a 24' x 28' 2 story, 2-car detached garage! The huge cleared yard could be a gardener's dream or maybe home to your future in-ground pool! Home is on city water and there is an additional well on the property used for gardening. Land was subdivided by owner - you get all 9 lots, home, detached garage, and shed for this price. Section of Margaret Dr (next to Rt 17) is privately owned - please access property from Chapman Dr. Don't miss out on this! 360° virtual tour available!
Location
State VA
County Gloucester
Community Hayes Store
Area 116 - Gloucester
Direction Rt 17 to Chapman Dr, L on Hawkins Ave, L on Margaret Dr.
Interior
Heating Baseboard, Electric, Propane
Cooling Central Air, Whole House Fan, Attic Fan
Flooring Carpet, Laminate, Linoleum, Tile
Fireplaces Number 1
Fireplaces Type Gas, Masonry
Equipment Satellite Dish
Fireplace Yes
Appliance Built-In Oven, Cooktop, Electric Water Heater, Range, Refrigerator, Smooth Cooktop, Water Purifier
Exterior
Exterior Feature Deck, Porch, Storage, Shed
Garage Attached
Garage Spaces 3.0
Fence None
Pool None
Waterfront No
Roof Type Asphalt
Porch Front Porch, Deck, Porch
Garage Yes
Building
Lot Description Cleared, Landscaped, Level, Split Possible
Story 1
Sewer Septic Tank
Water Public, Well
Architectural Style Ranch
Level or Stories One
Additional Building Garage(s), Shed(s)
Structure Type Brick,Frame,Mixed
New Construction No
Construction Status Actual
Schools
Elementary Schools Abingdon
Middle Schools Page
High Schools Gloucester
Others
Tax ID 050D-1-129
Ownership Individuals
Security Features Smoke Detector(s)
Financing VA
Read Less
Want to know what your home might be worth? Contact us for a FREE valuation!

Our team is ready to help you sell your home for the highest possible price ASAP

Bought with NextHome Coast To Country Real Estate






