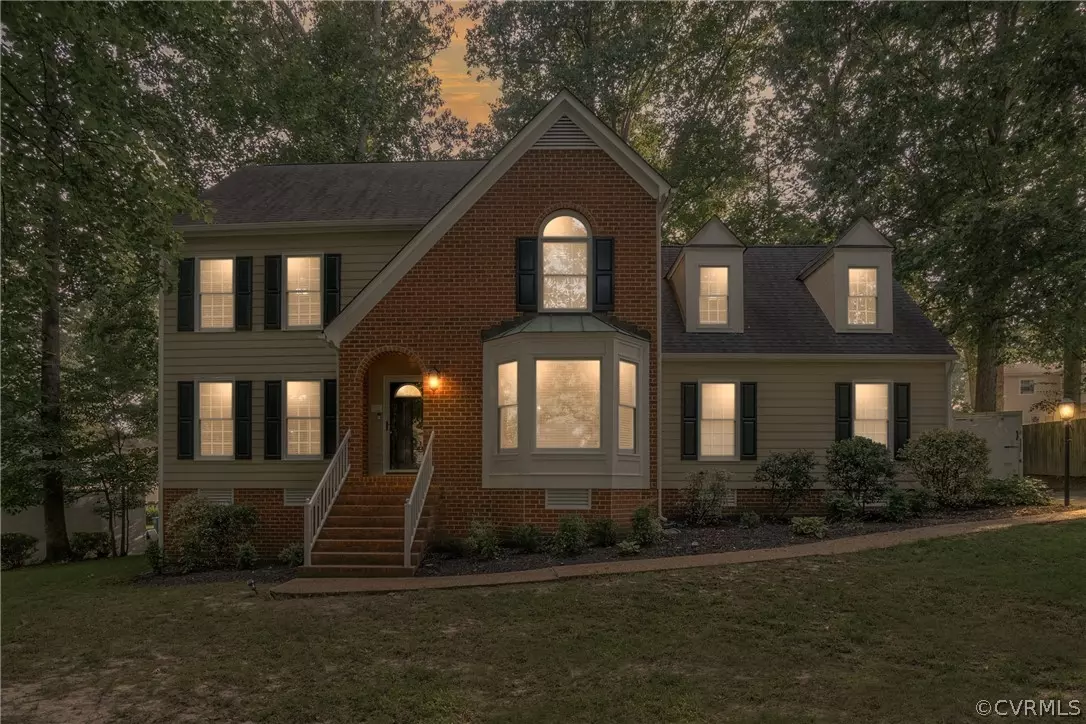$350,000
$350,000
For more information regarding the value of a property, please contact us for a free consultation.
13506 Greyfield DR Chester, VA 23831
4 Beds
3 Baths
2,414 SqFt
Key Details
Sold Price $350,000
Property Type Single Family Home
Sub Type Detached
Listing Status Sold
Purchase Type For Sale
Square Footage 2,414 sqft
Price per Sqft $144
Subdivision Stoney Glen
MLS Listing ID 2219435
Sold Date 08/12/22
Style Two Story
Bedrooms 4
Full Baths 2
Half Baths 1
Construction Status Actual
HOA Fees $42/mo
HOA Y/N Yes
Year Built 1990
Annual Tax Amount $2,608
Tax Year 2021
Lot Size 0.344 Acres
Acres 0.344
Property Description
Welcome to the Stoney Glen neighborhood. Unfortunately, the current owners need to relocate. In 2020 the following updates were listed: Newer 30 year roof, new AC unit, new hot water heater, new gutters, downspouts & guards, freshly painted exterior trim, new waterproof vinyl plank in the kitchen, updated lighting, newer replaced UV rated skylights and the freshly painted kitchen! In 2022 these updates were completed: New Stove, Stove fan, Dishwasher, Kitchen sink, Washing machine, Attic fan, Exhaust fans & toilets in upstairs bathrooms! Enjoy the Wood flooring in the Dining room, Living room, Family room, & the Vinyl plank in the eat in kitchen! The Kitchen comes with all of the Appliances, a moveable Island, & a Pantry! The eat in area has windows on 3 sides and skylights above for your natural lighting! The Family room has a Brick wood burning fireplace for those romantic evenings! And the living room has the front Bay Window for your relaxation! Upstairs there are 4 bedrooms including the Primary bedroom with the en-suite bathroom! The 4th bedroom is huge!!!! Look at the photos! There is even room in the walk up attic for a 5th bedroom! Due to timing this is an "As Is" sale.
Location
State VA
County Chesterfield
Community Stoney Glen
Area 52 - Chesterfield
Direction GPS
Interior
Interior Features Bay Window, Ceiling Fan(s), Separate/Formal Dining Room, Double Vanity, Eat-in Kitchen, Kitchen Island, Laminate Counters, Pantry, Skylights, Walk-In Closet(s)
Heating Forced Air, Natural Gas
Cooling Central Air
Flooring Partially Carpeted, Vinyl, Wood
Fireplaces Number 1
Fireplaces Type Masonry, Wood Burning
Fireplace Yes
Window Features Skylight(s)
Appliance Dryer, Dishwasher, Electric Cooking, Disposal, Gas Water Heater, Ice Maker, Microwave, Oven, Refrigerator, Stove, Washer
Exterior
Exterior Feature Paved Driveway
Garage Attached
Garage Spaces 2.0
Fence Fenced, Partial, Wood
Pool Pool, Community
Community Features Home Owners Association, Pool
Waterfront No
Roof Type Composition,Shingle
Porch Deck
Parking Type Attached, Direct Access, Driveway, Garage, Paved
Garage Yes
Building
Story 2
Sewer Public Sewer
Water Public
Architectural Style Two Story
Level or Stories Two
Structure Type Brick,Drywall,Frame,Wood Siding
New Construction No
Construction Status Actual
Schools
Elementary Schools Wells
Middle Schools Carver
High Schools Thomas Dale
Others
HOA Fee Include Pool(s)
Tax ID 789-64-48-38-100-000
Ownership Individuals
Financing FHA
Read Less
Want to know what your home might be worth? Contact us for a FREE valuation!

Our team is ready to help you sell your home for the highest possible price ASAP

Bought with EXP Realty LLC






