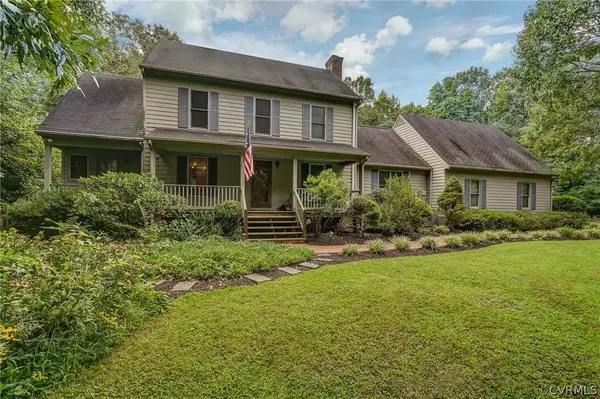$462,500
$470,000
1.6%For more information regarding the value of a property, please contact us for a free consultation.
11402 Whispering Pines CT Rockville, VA 23146
3 Beds
3 Baths
2,363 SqFt
Key Details
Sold Price $462,500
Property Type Single Family Home
Sub Type Single Family Residence
Listing Status Sold
Purchase Type For Sale
Square Footage 2,363 sqft
Price per Sqft $195
Subdivision Pembroke
MLS Listing ID 2223678
Sold Date 11/10/22
Style Colonial,Two Story
Bedrooms 3
Full Baths 2
Half Baths 1
Construction Status Actual
HOA Fees $50/ann
HOA Y/N Yes
Year Built 1992
Annual Tax Amount $3,197
Tax Year 2022
Lot Size 2.000 Acres
Acres 2.0
Property Description
You are going to FALL IN LOVE with this well-maintained rural oasis with IN GROUND POOL! Sitting on 2 acres just 15 minutes from Short Pump and less than 5 minutes to I-64, this home is in a prime location. As soon as you arrive, you’ll notice the well-manicured lawn with gorgeous landscaping, giving this home massive curb appeal! Inside, beautiful hardwood floors flow throughout. The kitchen boasts granite countertops, wood cabinets, and a breakfast nook. Skylights and floor to ceiling windows in the living room flood the room with light. Curl up by the cozy brick fireplace in the family room, or gather around the table in the formal dining room. When you are ready to unwind after a long day, step out to your backyard where you can find an inviting screened porch, large rear deck with an awning, and an expansive inground pool complete with a diving board! An oversized 2.5 car garage and a detached shed provide even more storage to this already spacious home. Mature trees line the property and offer maximum privacy and shade. Come see this classic beauty- you’ll never want to leave!
Location
State VA
County Hanover
Community Pembroke
Area 36 - Hanover
Direction Follow I-64 W to Goochland County. Take exit 167 from I-64 W, Continue on State Rte 617. Drive to Whispering Pines Ct in Hanover County
Interior
Interior Features Ceiling Fan(s), Dining Area, Eat-in Kitchen, Granite Counters, High Ceilings, Pantry, Skylights, Walk-In Closet(s), Central Vacuum
Heating Electric, Heat Pump, Propane, Zoned
Cooling Central Air, Electric, Zoned
Flooring Tile, Wood
Fireplaces Number 2
Fireplaces Type Gas, Masonry, Vented
Equipment Satellite Dish
Fireplace Yes
Window Features Skylight(s),Thermal Windows
Appliance Dishwasher, Electric Cooking, Electric Water Heater, Microwave, Oven, Refrigerator, Smooth Cooktop, Stove, Water Heater, Washer, ENERGY STAR Qualified Appliances
Exterior
Exterior Feature Awning(s), Deck, Lighting, Porch, Storage, Shed, Paved Driveway
Garage Attached
Garage Spaces 2.0
Fence Back Yard, Fenced, Invisible
Pool Fenced, In Ground, Outdoor Pool, Pool, Vinyl
Waterfront No
Roof Type Asphalt
Porch Screened, Deck, Porch
Parking Type Attached, Driveway, Garage, Paved
Garage Yes
Building
Story 2
Sewer Septic Tank
Water Well
Architectural Style Colonial, Two Story
Level or Stories Two
Additional Building Pool House
Structure Type Brick,Cedar,Drywall,Wood Siding
New Construction No
Construction Status Actual
Schools
Elementary Schools South Anna
Middle Schools Liberty
High Schools Patrick Henry
Others
HOA Fee Include Road Maintenance
Tax ID 6798-68-1140
Ownership Individuals
Security Features Security System,Fire Sprinkler System,Smoke Detector(s)
Financing Conventional
Read Less
Want to know what your home might be worth? Contact us for a FREE valuation!

Our team is ready to help you sell your home for the highest possible price ASAP

Bought with Shaheen Ruth Martin & Fonville






