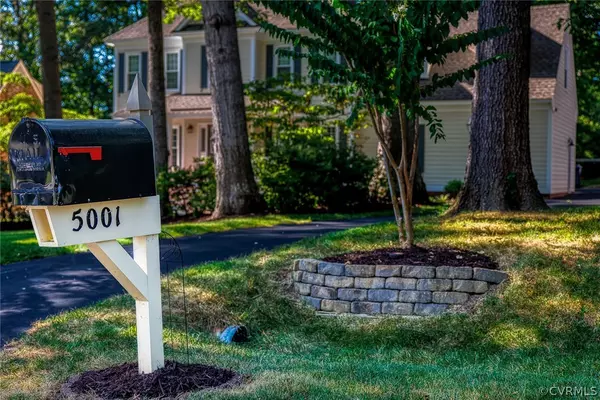$370,000
$360,000
2.8%For more information regarding the value of a property, please contact us for a free consultation.
5001 Stoney Creek PKWY Chester, VA 23831
4 Beds
3 Baths
2,344 SqFt
Key Details
Sold Price $370,000
Property Type Single Family Home
Sub Type Single Family Residence
Listing Status Sold
Purchase Type For Sale
Square Footage 2,344 sqft
Price per Sqft $157
Subdivision Stoney Glen
MLS Listing ID 2224482
Sold Date 11/03/22
Style Colonial
Bedrooms 4
Full Baths 3
Construction Status Actual
HOA Fees $43/ann
HOA Y/N Yes
Year Built 1990
Annual Tax Amount $2,788
Tax Year 2022
Lot Size 0.348 Acres
Acres 0.348
Property Description
Welcome to 5001 Stony Creek Pkwy, located in beautiful Stony Glen. This home has 4 bedrooms, 2.5 bathrooms and 2,344 sqft. This meticulously maintained home is nestled amongst mature trees with pristine landscaping. The first floor features gleaming hardwood floors, newer paint and chair rail molding. Recent updates to the kitchen include cherry cabinets, granite countertops, tile backsplash and stainless steel appliances. The primary bedroom features new tile flooring in the bathroom, granite countertops, and a tub/shower with subway tile surround. The laundry room is conveniently located on the second floor and features updated vinyl flooring and storage space. The exterior was painted in 2022: a detached 12x12 shed and spacious private backyard. Amenities include (a short walk) to the neighborhood community pool, walking trails and playgrounds. Recent upgrades include: Replacement/vinyl windows, new carpet upstairs, irrigation system - front and back and a Rinnai tankless water heater
Location
State VA
County Chesterfield
Community Stoney Glen
Area 52 - Chesterfield
Rooms
Basement Crawl Space
Interior
Interior Features Breakfast Area, Bay Window, Ceiling Fan(s), Separate/Formal Dining Room, Double Vanity, Eat-in Kitchen, French Door(s)/Atrium Door(s), Kitchen Island, Cable TV, Walk-In Closet(s)
Heating Forced Air, Natural Gas
Cooling Central Air
Flooring Partially Carpeted, Wood
Fireplaces Number 1
Fireplaces Type Masonry
Fireplace Yes
Appliance Dishwasher, Disposal, Oven, Stove
Exterior
Exterior Feature Sprinkler/Irrigation, Lighting, Storage, Shed
Garage Detached
Garage Spaces 2.0
Pool None
Waterfront No
Roof Type Composition
Parking Type Direct Access, Detached, Garage, Garage Door Opener
Garage Yes
Building
Story 2
Sewer Public Sewer
Water Public
Architectural Style Colonial
Level or Stories Two
Structure Type Drywall,Frame,Hardboard,HardiPlank Type
New Construction No
Construction Status Actual
Schools
Elementary Schools Wells
Middle Schools Carver
High Schools Thomas Dale
Others
Tax ID 791-64-20-17-800-000
Ownership Individuals
Financing Conventional
Read Less
Want to know what your home might be worth? Contact us for a FREE valuation!

Our team is ready to help you sell your home for the highest possible price ASAP

Bought with Ingram & Associates-Hopewell






