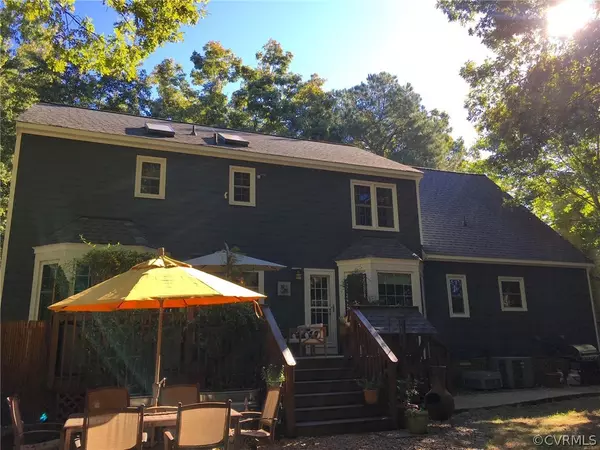$425,000
$425,000
For more information regarding the value of a property, please contact us for a free consultation.
1012 Coralberry DR North Chesterfield, VA 23236
5 Beds
3 Baths
2,571 SqFt
Key Details
Sold Price $425,000
Property Type Single Family Home
Sub Type Single Family Residence
Listing Status Sold
Purchase Type For Sale
Square Footage 2,571 sqft
Price per Sqft $165
Subdivision Monacan Hills
MLS Listing ID 2227604
Sold Date 12/05/22
Style Two Story
Bedrooms 5
Full Baths 2
Half Baths 1
Construction Status Actual
HOA Y/N No
Year Built 1989
Annual Tax Amount $3,415
Tax Year 2022
Lot Size 0.251 Acres
Acres 0.251
Property Description
Nestled in the exceptional community of Monacan Hills, this 5 bedroom, 2.5 bath home provides a spacious inviting environment with a sprawling yard with terrific landscaping. This idyllic home is adjacent to schools such as Monacan High School and Gordon Elementary, a bike ride away from two community pools (Smoketree and Stonehenge CC), walking/biking distance from the North Courthouse Road Library, the nearby Stonehenge Golf and Country Club, and several churches! Upstairs you will find five bedrooms and a full bathroom off the hallway and an ensuite bath in the main bedroom. Beautiful quartz countertops enhance the kitchen and bathrooms. You will notice the premium engineered flooring upstairs, newer roof, newer exterior paint, newer siding, newer energy-efficient windows, the gas stove (chefs will love this!), and the fully functional natural wood-burning fireplace. Other features include a 2.5-car garage with a dedicated workspace; a spacious walk-up attic for tons of storage; a large deck; an inviting front porch; paved, double-width driveway; an outdoor shower; and so much more! Don't miss this opportunity for a beautiful home in a fantastic community!
Location
State VA
County Chesterfield
Community Monacan Hills
Area 62 - Chesterfield
Direction From Courthouse Rd turn into Smoketree on Smoktree Dr; turn left onto Coralberry Drive
Interior
Interior Features Beamed Ceilings, Breakfast Area, Bay Window, Ceiling Fan(s), Separate/Formal Dining Room, Double Vanity, Eat-in Kitchen, Fireplace, Granite Counters
Heating Electric, Forced Air, Natural Gas, Zoned
Cooling Central Air, Zoned
Flooring Bamboo, Partially Carpeted, Wood
Fireplaces Number 1
Fireplaces Type Masonry, Wood Burning
Fireplace Yes
Appliance Dishwasher, Gas Cooking, Gas Water Heater, Stove
Laundry Washer Hookup, Dryer Hookup
Exterior
Exterior Feature Unpaved Driveway
Garage Attached
Garage Spaces 2.5
Fence Back Yard, Fenced
Pool Community, Pool
Waterfront No
Porch Deck, Front Porch, Patio
Parking Type Attached, Driveway, Garage, Garage Door Opener, Oversized, Unpaved
Garage Yes
Building
Lot Description Level
Story 2
Sewer Public Sewer
Water Public
Architectural Style Two Story
Level or Stories Two
Structure Type Drywall,Frame,HardiPlank Type
New Construction No
Construction Status Actual
Schools
Elementary Schools Gordon
Middle Schools Midlothian
High Schools Monacan
Others
Tax ID 741-69-89-14-000-000
Ownership Individuals
Financing Conventional
Read Less
Want to know what your home might be worth? Contact us for a FREE valuation!

Our team is ready to help you sell your home for the highest possible price ASAP

Bought with Nest Realty Group






