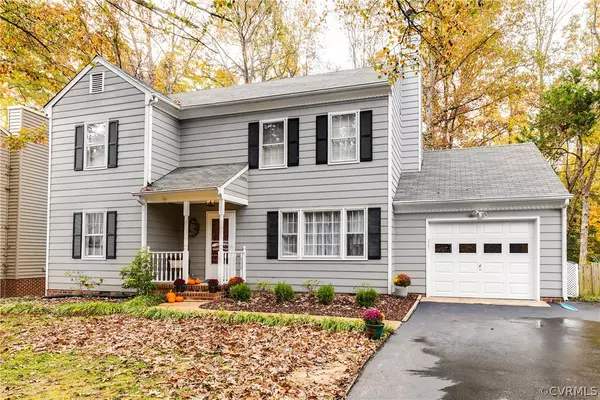$345,000
$345,000
For more information regarding the value of a property, please contact us for a free consultation.
14819 Acorn Ridge RD Midlothian, VA 23112
3 Beds
3 Baths
1,728 SqFt
Key Details
Sold Price $345,000
Property Type Single Family Home
Sub Type Single Family Residence
Listing Status Sold
Purchase Type For Sale
Square Footage 1,728 sqft
Price per Sqft $199
Subdivision Acorn Ridge
MLS Listing ID 2227875
Sold Date 12/28/22
Style Two Story,Transitional
Bedrooms 3
Full Baths 2
Half Baths 1
Construction Status Actual
HOA Fees $101/qua
HOA Y/N Yes
Year Built 1988
Annual Tax Amount $2,578
Tax Year 2022
Lot Size 7,927 Sqft
Acres 0.182
Property Description
**BACK ON MARKET AT NO FAULT OF SELLERS! Showings resume 12/1!** Classic home in popular neighborhood of Woodlake offers the amenities, nearby shopping and dining, and top rated schools that buyers desire, at a price point that is hard to come by in this area! The downstairs features hardwood floors throughout, a spacious family room with wood burning fireplace, living room/office, formal dining, and kitchen. Nice sized deck overlooks a flat, fenced yard for the kids to play. Upstairs are 3 bedrooms, including a primary suite with walk in closet, private bath, and ceiling fan. 2 additonal bedrooms, second full bath, and convenient upstairs laundry. NEW CARPET WAS JUST INSTALLED THROUGHOUT THE SECOND LEVEL! Walk up attic offers fantastic storage.
Location
State VA
County Chesterfield
Community Acorn Ridge
Area 62 - Chesterfield
Rooms
Basement Crawl Space
Interior
Interior Features Ceiling Fan(s), Dining Area, Separate/Formal Dining Room, Double Vanity, Laminate Counters, Bath in Primary Bedroom, Skylights, Walk-In Closet(s)
Heating Electric, Heat Pump
Cooling Central Air, Electric, Heat Pump
Flooring Carpet, Tile, Vinyl, Wood
Fireplaces Number 1
Fireplaces Type Wood Burning
Fireplace Yes
Window Features Skylight(s)
Appliance Dishwasher, Electric Cooking, Electric Water Heater, Disposal, Stove
Laundry Washer Hookup, Dryer Hookup
Exterior
Exterior Feature Deck, Sprinkler/Irrigation, Lighting, Porch, Paved Driveway
Garage Attached
Garage Spaces 1.0
Fence Back Yard, Fenced
Pool Community, Pool
Community Features Home Owners Association, Playground
Waterfront No
Roof Type Composition
Porch Rear Porch, Deck, Porch
Parking Type Attached, Driveway, Garage, Paved
Garage Yes
Building
Story 2
Sewer Public Sewer
Water Public
Architectural Style Two Story, Transitional
Level or Stories Two
Structure Type Drywall,Frame,Hardboard
New Construction No
Construction Status Actual
Schools
Elementary Schools Clover Hill
Middle Schools Tomahawk Creek
High Schools Cosby
Others
HOA Fee Include Association Management,Clubhouse,Pool(s),Recreation Facilities
Tax ID 719-67-62-81-100-000
Ownership Individuals
Security Features Smoke Detector(s)
Financing VA
Read Less
Want to know what your home might be worth? Contact us for a FREE valuation!

Our team is ready to help you sell your home for the highest possible price ASAP

Bought with EXP Realty LLC






