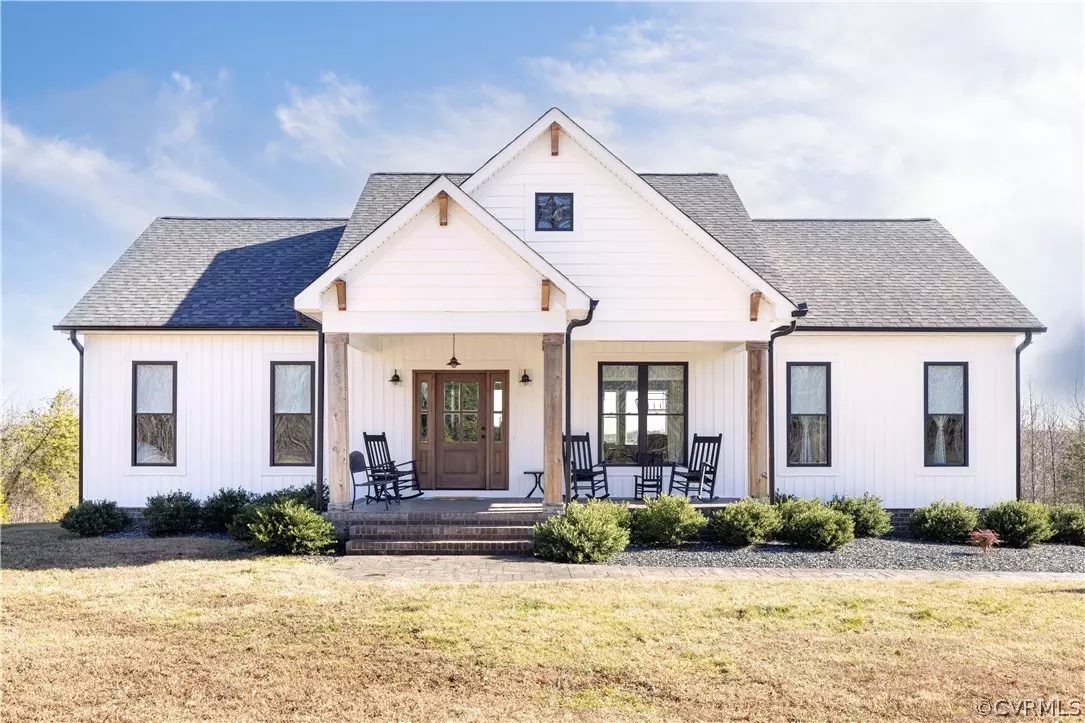$470,000
$439,950
6.8%For more information regarding the value of a property, please contact us for a free consultation.
9128 Ridge RD Arvonia, VA 23004
4 Beds
2 Baths
2,040 SqFt
Key Details
Sold Price $470,000
Property Type Single Family Home
Sub Type Single Family Residence
Listing Status Sold
Purchase Type For Sale
Square Footage 2,040 sqft
Price per Sqft $230
MLS Listing ID 2301132
Sold Date 03/23/23
Style Farmhouse
Bedrooms 4
Full Baths 2
Construction Status Approximate
HOA Y/N No
Year Built 2020
Annual Tax Amount $125
Tax Year 2022
Lot Size 8.400 Acres
Acres 8.4
Property Sub-Type Single Family Residence
Property Description
Welcome to 9128 Ridge Rd! This 3 year old farmhouse has 4 spacious bedrooms, 2 full baths, just over 2,000 sf & tons of land. As you enter through the open concept living, dining & kitchen area you are greeted by tall vaulted ceilings, a cozy gas fireplace w. build-ins on either side & spectacular views from the dining area. The kitchen features a large center island, pure white quartz counters, farmhouse sink & newer appliances. The open concept layout is ideal for entertaining! Conveniently located just off the dining area is the laundry/ mudroom w. tile floors, wood folding counter & access to the back deck. The primary suite is located off the living room to provide privacy & features a stylish shiplap accent wall, carpet, walk-in closet & luxurious full bath. On the other side of the home are 3 additional bedrooms for guests or to be used as a home office, along w. another full bath. Outside you will find a large gravel driveway, a generous front porch & a back deck with stunning views of the rolling hills. There is so much to love about this beautiful country getaway! Schedule your showings today before this modern farmhouse is scooped up! Currently A-1 zoning
Location
State VA
County Buckingham
Area 68 - Buckingham
Direction Take I-64 W to State Rte 632 in Maidens. Take VA-6 W and US-15 S to State Rte 676 in Arvonia. Turn left onto State Rte 676. Destination is on the left.
Rooms
Basement Crawl Space
Interior
Interior Features Bookcases, Built-in Features, Ceiling Fan(s), Dining Area, Double Vanity, Fireplace, Granite Counters, High Ceilings, Kitchen Island, Main Level Primary, Pantry, Recessed Lighting, Walk-In Closet(s)
Heating Electric, Heat Pump
Cooling Central Air, Electric
Flooring Carpet, Tile, Vinyl
Fireplaces Number 1
Fireplaces Type Gas
Fireplace Yes
Exterior
Exterior Feature Deck, Porch, Storage, Shed
Fence None
Pool None
Roof Type Composition,Shingle
Porch Rear Porch, Front Porch, Deck, Porch
Garage No
Building
Lot Description Wooded
Story 1
Sewer Septic Tank
Water Well
Architectural Style Farmhouse
Level or Stories One
Structure Type Frame,Vinyl Siding
New Construction No
Construction Status Approximate
Schools
Elementary Schools Buckingham
Middle Schools Buckingham
High Schools Buckingham
Others
Tax ID 29-3-1
Ownership Individuals
Financing VA
Read Less
Want to know what your home might be worth? Contact us for a FREE valuation!

Our team is ready to help you sell your home for the highest possible price ASAP

Bought with LPT Realty, LLC





