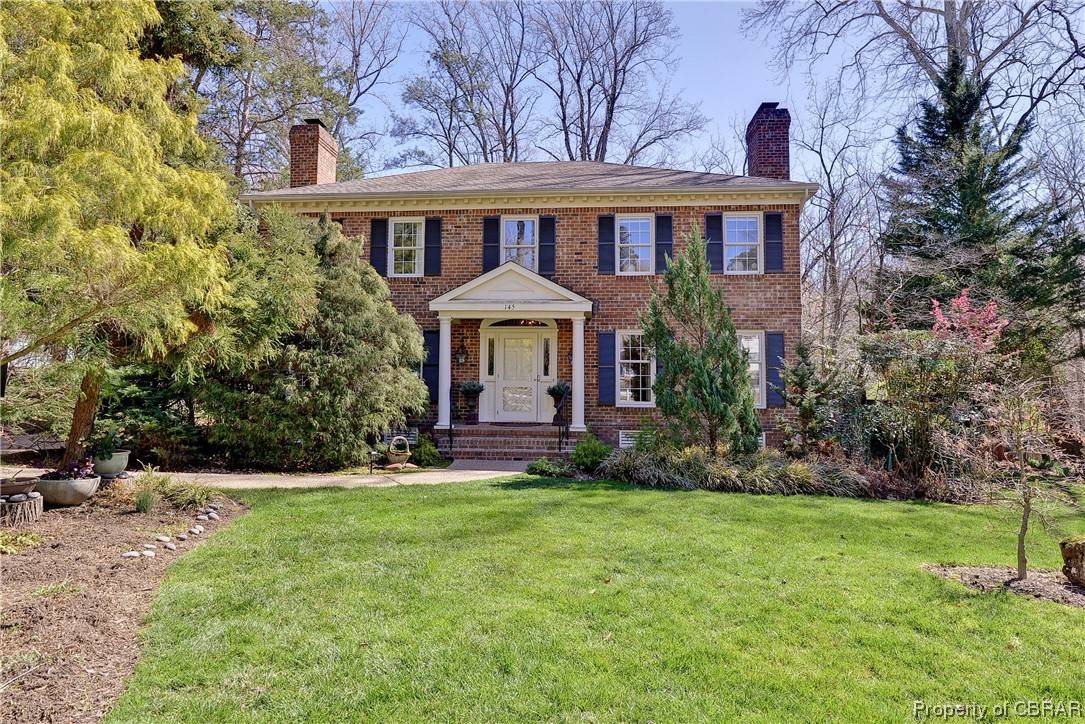$780,000
$915,000
14.8%For more information regarding the value of a property, please contact us for a free consultation.
145 Indian Springs RD Williamsburg, VA 23185
4 Beds
4 Baths
3,000 SqFt
Key Details
Sold Price $780,000
Property Type Single Family Home
Sub Type Single Family Residence
Listing Status Sold
Purchase Type For Sale
Square Footage 3,000 sqft
Price per Sqft $260
Subdivision Indian Springs
MLS Listing ID 2305065
Sold Date 06/30/23
Style Colonial,Two Story
Bedrooms 4
Full Baths 4
Construction Status Actual
HOA Y/N No
Year Built 1977
Annual Tax Amount $5,000
Tax Year 2023
Property Sub-Type Single Family Residence
Property Description
145 Indian Springs is a stunning home nestled on a quiet street with a parklike setting down the road from William and Mary. Enter the majestic foyer with grand staircase perfect for special moments! To the left is a cozy den with fabulous oversized fireplace. Perfect to curl up with a book and a cup of tea! The elegant living room and dining room are to the right and are wonderful for entertaining and family dinners. The kitchen is the heart of the home with plenty of space for cooking and baking. A built in sunroom is perfect for watching the birds and viewing the beautiful grounds. A 2-tier deck is ideal for coffee in the morning or wine in the evening while enjoying the wildlife and beautiful landscape. This home has been lovingly cared for and offers different shade gardens throughout the property. Will not disappoint. Welcome Home!
Location
State VA
County Williamsburg
Community Indian Springs
Area 120 - Williamsburg
Rooms
Basement Crawl Space
Interior
Interior Features Bookcases, Built-in Features, Ceiling Fan(s), Separate/Formal Dining Room, Eat-in Kitchen, Granite Counters, High Ceilings, High Speed Internet, Kitchen Island, Bath in Primary Bedroom, Multiple Primary Suites, Pantry, Wired for Data, Walk-In Closet(s)
Heating Forced Air, Natural Gas, Zoned
Cooling Central Air, Heat Pump, Zoned
Flooring Ceramic Tile, Partially Carpeted, Wood
Fireplaces Number 2
Fireplaces Type Gas
Equipment Generator
Fireplace Yes
Appliance Built-In Oven, Dishwasher, Exhaust Fan, Gas Cooking, Disposal, Gas Water Heater, Ice Maker, Microwave, Stove, Tankless Water Heater, Washer
Laundry Washer Hookup, Dryer Hookup
Exterior
Exterior Feature Deck, Lighting, Porch, Paved Driveway
Garage Spaces 2.0
Fence None
Pool None
Community Features Curbs, Gutter(s), Street Lights
Roof Type Asphalt,Composition
Porch Rear Porch, Stoop, Deck, Porch
Garage Yes
Building
Lot Description Landscaped, Level, Wooded
Story 2
Sewer Public Sewer
Water Public
Architectural Style Colonial, Two Story
Level or Stories Two
Structure Type Brick,Drywall,Frame
New Construction No
Construction Status Actual
Schools
Elementary Schools Matthew Whaley
Middle Schools Berkeley
High Schools Lafayette
Others
Tax ID 525-09-00-A
Ownership Individuals
Financing Cash
Read Less
Want to know what your home might be worth? Contact us for a FREE valuation!

Our team is ready to help you sell your home for the highest possible price ASAP

Bought with Non MLS Member





