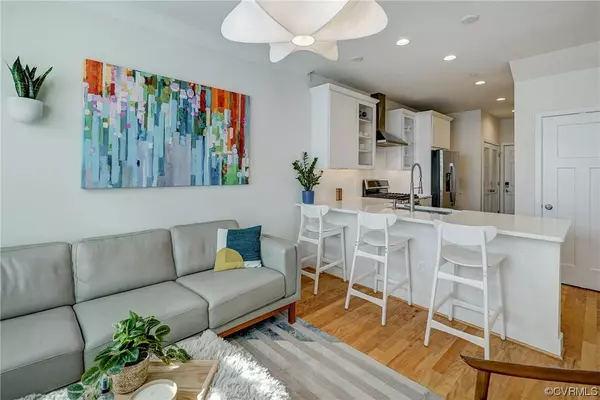$440,000
$399,950
10.0%For more information regarding the value of a property, please contact us for a free consultation.
2004 Libbie Lake West ST #A Richmond, VA 23230
3 Beds
3 Baths
1,581 SqFt
Key Details
Sold Price $440,000
Property Type Condo
Sub Type Condominium
Listing Status Sold
Purchase Type For Sale
Square Footage 1,581 sqft
Price per Sqft $278
Subdivision Libbie Mill Townhomes
MLS Listing ID 2305813
Sold Date 05/26/23
Style Row House,Two Story
Bedrooms 3
Full Baths 2
Half Baths 1
Construction Status Actual
HOA Fees $244/mo
HOA Y/N Yes
Year Built 2020
Tax Year 2022
Lot Size 1.280 Acres
Acres 1.2803
Property Description
Welcome home to this better than new lower level condo in the much sought after community of Libbie Mill. The Sydney floor plan offers 3 generously sized bedrooms, 2.5 baths and 9 ft ceilings throughout. As you enter on the main living level, you find beautiful hardwood flooring. The family room has a wall of windows offering amazing natural light and is open to the kitchen with large breakfast bar, quartz countertops, stainless steel appliances, and upgraded white cabinets. Rounding out the main level is an eat in area as well as half bath. Heading upstairs you will notice hardwood flooring leading to the generously sized primary suite with space for an office or reading nook and walk in closet. The stunning attached primary bathroom has raised double vanity, and oversized spa-like shower. The laundry is located just off of the primary, 2 additional bedrooms (one has balcony attached) with hall bath complete the second floor. Attached one car garage with over head storage is a bonus! Come see this fabulous condo and all that Libbie Mill has to offer...Clubhouse, pool, walking trails, awesome restaurants and so much more! This is the one you have been waiting for!
Location
State VA
County Henrico
Community Libbie Mill Townhomes
Area 22 - Henrico
Interior
Interior Features Dining Area, Double Vanity, Eat-in Kitchen, Granite Counters, High Ceilings, Pantry, Recessed Lighting, Walk-In Closet(s)
Heating Forced Air, Natural Gas
Cooling Central Air, Electric
Flooring Tile, Wood
Appliance Dishwasher, Exhaust Fan, Gas Cooking, Disposal, Gas Water Heater, Microwave, Tankless Water Heater
Laundry Washer Hookup, Dryer Hookup
Exterior
Exterior Feature Deck
Garage Attached
Garage Spaces 1.0
Fence None
Pool Pool, Community
Community Features Common Grounds/Area, Clubhouse, Fitness, Home Owners Association, Pool
Amenities Available Landscaping
Waterfront No
Roof Type Asphalt
Porch Balcony, Deck
Parking Type Attached, Garage, Garage Door Opener, On Street, Storage
Garage Yes
Building
Story 2
Sewer Public Sewer
Water Public
Architectural Style Row House, Two Story
Level or Stories Two
Structure Type Brick,Drywall,Frame,HardiPlank Type,Concrete
New Construction No
Construction Status Actual
Schools
Elementary Schools Johnson
Middle Schools Tuckahoe
High Schools Tucker
Others
HOA Fee Include Association Management,Clubhouse,Common Areas,Maintenance Structure,Pool(s),Sewer,Trash,Water
Tax ID 773-740-1304.025
Ownership Individuals
Security Features Fire Sprinkler System,Smoke Detector(s)
Financing Conventional
Read Less
Want to know what your home might be worth? Contact us for a FREE valuation!

Our team is ready to help you sell your home for the highest possible price ASAP

Bought with Joyner Fine Properties






