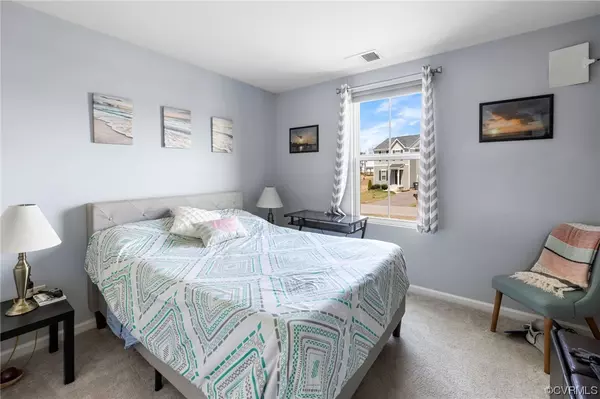$305,000
$295,000
3.4%For more information regarding the value of a property, please contact us for a free consultation.
5913 Brillhart Station DR South Chesterfield, VA 23803
3 Beds
2 Baths
1,292 SqFt
Key Details
Sold Price $305,000
Property Type Single Family Home
Sub Type Single Family Residence
Listing Status Sold
Purchase Type For Sale
Square Footage 1,292 sqft
Price per Sqft $236
Subdivision Whittington Forest
MLS Listing ID 2306638
Sold Date 05/01/23
Style Ranch
Bedrooms 3
Full Baths 2
Construction Status Actual
HOA Y/N No
Year Built 2018
Annual Tax Amount $2,235
Tax Year 2022
Lot Size 0.301 Acres
Acres 0.301
Property Description
Welcome to 5913 Billhart Station in Whittington Forest! This is one of the few ranchers in the neighborhood! Enjoy single floor living in this very well kept and low maintenance home! This home boasts 1,296 finished square feet with 3 bedrooms and 2 full baths. Two car garage. Whole house, 5-stage water filter. Fantastic kitchen with island and pantry open to the large family room. Primary bedroom features a large walk-in closet. Home is also enabled for a 50 AMP generator. This was one of the model homes for the neighborhood! Take a look at this home this weekend!
Location
State VA
County Chesterfield
Community Whittington Forest
Area 54 - Chesterfield
Rooms
Basement Crawl Space
Interior
Interior Features Dining Area, Eat-in Kitchen, Kitchen Island, Laminate Counters, Bath in Primary Bedroom, Main Level Primary, Pantry, Recessed Lighting
Heating Electric, Heat Pump
Cooling Central Air, Electric
Flooring Carpet, Tile, Vinyl
Fireplace No
Appliance Dryer, Dishwasher, Electric Cooking, Electric Water Heater, Disposal, Microwave, Range, Refrigerator, Stove, Washer
Exterior
Exterior Feature Porch, Paved Driveway
Garage Attached
Garage Spaces 2.0
Fence None
Pool None
Waterfront No
Roof Type Composition,Shingle
Porch Porch
Parking Type Attached, Direct Access, Driveway, Garage, Garage Door Opener, Paved
Garage Yes
Building
Story 1
Sewer Public Sewer
Water Public
Architectural Style Ranch
Level or Stories One
Structure Type Brick,Drywall,Vinyl Siding
New Construction No
Construction Status Actual
Schools
Elementary Schools Matoaca
Middle Schools Matoaca
High Schools Matoaca
Others
Tax ID 782-61-13-19-600-000
Ownership Individuals
Financing FHA
Read Less
Want to know what your home might be worth? Contact us for a FREE valuation!

Our team is ready to help you sell your home for the highest possible price ASAP

Bought with NON MLS OFFICE






