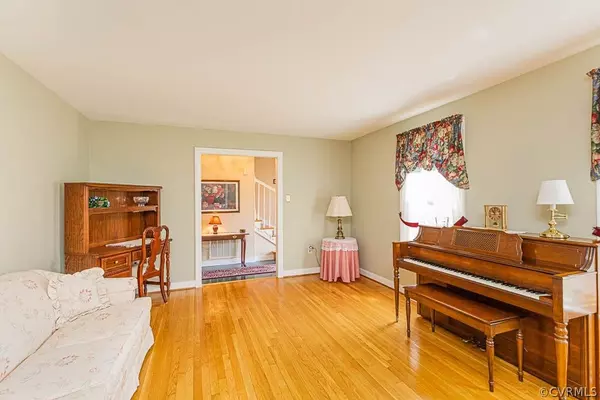$395,000
$349,000
13.2%For more information regarding the value of a property, please contact us for a free consultation.
9620 Tuxford RD North Chesterfield, VA 23236
4 Beds
2 Baths
2,725 SqFt
Key Details
Sold Price $395,000
Property Type Single Family Home
Sub Type Detached
Listing Status Sold
Purchase Type For Sale
Square Footage 2,725 sqft
Price per Sqft $144
Subdivision Shenandoah
MLS Listing ID 2209292
Sold Date 05/24/22
Style Colonial,Two Story
Bedrooms 4
Full Baths 2
Construction Status Actual
HOA Y/N No
Year Built 1968
Annual Tax Amount $2,744
Tax Year 2021
Lot Size 0.492 Acres
Acres 0.492
Property Description
Welcome Home! This well maintained and remarkably landscaped Colonial retreat features 4 bedrooms and 2 full baths with Hardwood Floors throughout, including bedrooms. With an open feel kitchen featuring 42" cabinets, a gas range, dishwasher, French door refrigerator and plenty of countertop space, never worry about storage again. 2 Bedrooms on the main level offer a full bathroom complete with double vanity sink. The laundry room, located just off of the kitchen, boasts ample storage for all of your household needs. Upstairs are 2 generously sized bedrooms with a full bath featuring a double vanity sink. Both upstairs bedrooms offer HUGE second closets that can serve as bonus rooms for hobbies, remote work, or extra storage. This home comes complete with rear brick patio and storage shed. Summer barbeques will never be the same! The fireplace and chimney's convey "as is." Please note in contract. Should we receive multiple offers, they will be reviewed at once on Sunday, April 24. Please submit any offer by 3pm on April 24 with a 6pm acceptance deadline. Seller reserves the right to accept an offer at anytime prior to this date. All information deemed reliable.
Location
State VA
County Chesterfield
Community Shenandoah
Area 62 - Chesterfield
Direction From Rt 60 (Midlothian Tnpk) enter into Shenandoah on Tuxford Rd. Home is ahead on right on Tuxford.
Rooms
Basement Crawl Space
Interior
Interior Features Bookcases, Built-in Features, Bedroom on Main Level, Bay Window, Ceiling Fan(s), Separate/Formal Dining Room, Double Vanity, Cable TV, Walk-In Closet(s)
Heating Electric, Heat Pump
Cooling Central Air
Flooring Ceramic Tile, Vinyl, Wood
Fireplaces Number 1
Fireplaces Type Gas, Masonry
Fireplace Yes
Appliance Dryer, Dishwasher, Electric Water Heater, Gas Cooking, Disposal, Microwave, Oven, Refrigerator, Stove, Washer
Exterior
Exterior Feature Lighting, Porch, Storage, Shed, Paved Driveway
Fence Partial, Fenced
Pool None
Waterfront No
Roof Type Composition
Porch Rear Porch, Front Porch, Patio, Porch
Parking Type Driveway, Paved
Garage No
Building
Lot Description Landscaped
Story 2
Sewer Public Sewer
Water Public
Architectural Style Colonial, Two Story
Level or Stories Two
Additional Building Shed(s)
Structure Type Brick,Drywall,Frame,Wood Siding
New Construction No
Construction Status Actual
Schools
Elementary Schools Reams
Middle Schools Providence
High Schools Monacan
Others
Tax ID 750-70-69-84-400-000
Ownership Individuals
Security Features Security System,Smoke Detector(s)
Financing Conventional
Read Less
Want to know what your home might be worth? Contact us for a FREE valuation!

Our team is ready to help you sell your home for the highest possible price ASAP

Bought with Boykin Realty LLC






