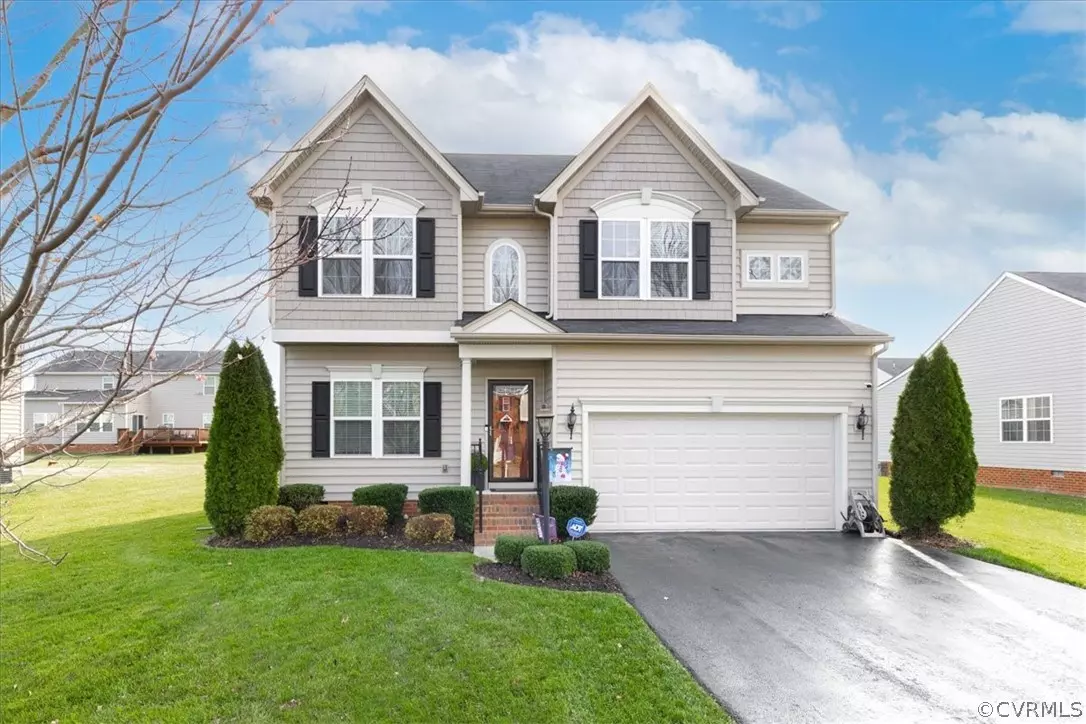$385,000
$359,950
7.0%For more information regarding the value of a property, please contact us for a free consultation.
6913 Bolelyn DR Henrico, VA 23231
4 Beds
3 Baths
2,452 SqFt
Key Details
Sold Price $385,000
Property Type Single Family Home
Sub Type Detached
Listing Status Sold
Purchase Type For Sale
Square Footage 2,452 sqft
Price per Sqft $157
Subdivision Castleton
MLS Listing ID 2135785
Sold Date 04/26/22
Style Two Story,Transitional
Bedrooms 4
Full Baths 2
Half Baths 1
Construction Status Actual
HOA Fees $63/qua
HOA Y/N Yes
Year Built 2014
Annual Tax Amount $2,780
Tax Year 2020
Lot Size 9,539 Sqft
Acres 0.219
Property Description
Back on the market no fault of the seller! Welcome to Castleton! The Venice style home has a welcoming foyer that leads right into a formal room, which can either be used as a living room or dining room. Through the hallway, the magnificent great room awaits and is large enough to accommodate a family of any size. The large kitchen boasts a walk-in pantry, ample cabinetry. Upstairs, three spacious bedrooms await, with two bathrooms, including a large owner's bathroom & walk-in closet. The laundry room is discreetly tucked away on the upper level to make doing the laundry an asier chore.
Location
State VA
County Henrico
Community Castleton
Area 40 - Henrico
Direction 295 to Varina exit 22B, go 5 miles take Right on Doran Rd. 2.5 miles down go Right on MacAllan Pkwy. Left on Bolelyn Dr.
Rooms
Basement Crawl Space
Interior
Interior Features Butler's Pantry, Breakfast Area, Ceiling Fan(s), Dining Area, Eat-in Kitchen, Granite Counters, Pantry, Recessed Lighting, Walk-In Closet(s)
Heating Forced Air, Natural Gas
Cooling Central Air
Flooring Partially Carpeted, Wood
Fireplaces Number 1
Fireplaces Type Gas
Fireplace Yes
Appliance Dishwasher, Gas Cooking, Gas Water Heater, Refrigerator, Stove, Tankless Water Heater
Exterior
Exterior Feature Deck, Sprinkler/Irrigation, Breezeway, Paved Driveway
Garage Attached
Garage Spaces 2.0
Fence None
Pool None
Community Features Home Owners Association
Waterfront No
Roof Type Asphalt,Shingle
Porch Deck
Parking Type Attached, Driveway, Garage, Paved
Garage Yes
Building
Story 2
Sewer Public Sewer
Water Public
Architectural Style Two Story, Transitional
Level or Stories Two
Structure Type Brick,Frame,Vinyl Siding
New Construction No
Construction Status Actual
Schools
Elementary Schools Ward
Middle Schools Rolfe
High Schools Varina
Others
HOA Fee Include Clubhouse,Pool(s)
Tax ID 824-691-0420
Ownership Individuals
Financing Conventional
Read Less
Want to know what your home might be worth? Contact us for a FREE valuation!

Our team is ready to help you sell your home for the highest possible price ASAP

Bought with RE/MAX Commonwealth






