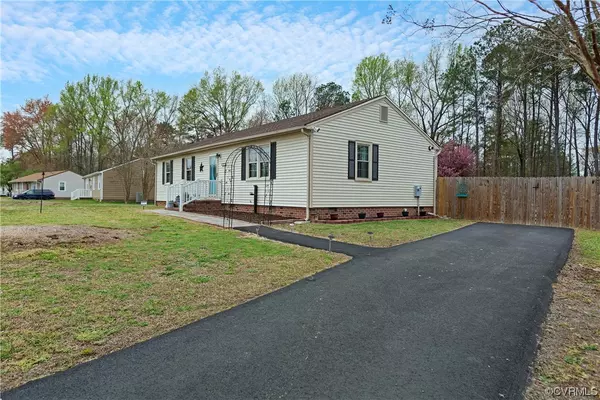$286,000
$289,000
1.0%For more information regarding the value of a property, please contact us for a free consultation.
19716 White Fawn DR Petersburg, VA 23803
3 Beds
2 Baths
1,200 SqFt
Key Details
Sold Price $286,000
Property Type Single Family Home
Sub Type Single Family Residence
Listing Status Sold
Purchase Type For Sale
Square Footage 1,200 sqft
Price per Sqft $238
Subdivision Hunters Green
MLS Listing ID 2307240
Sold Date 06/21/23
Style Ranch
Bedrooms 3
Full Baths 2
Construction Status Actual
HOA Y/N No
Year Built 1986
Annual Tax Amount $1,612
Tax Year 2022
Lot Size 0.430 Acres
Acres 0.43
Property Description
Welcome to your dream home! This stunning property is now on the market. Located in a desirable neighborhood, this home offers a perfect blend of modern elegance and classic charm. Prepare to be captivated by the magnificent kitchen that awaits you. It's a culinary enthusiast's paradise, exquisite cabinetry, and gleaming countertops. The centerpiece of this culinary haven is an expansive island, offering ample space for meal preparation and casual and formal dining. Whether you're hosting a dinner party or enjoying a cozy family breakfast, this kitchen is the heart of the home. In addition, prepare to be pampered in two completely renovated full bathrooms,
Step away from the kitchen, step through the French doors and discover a private, fenced-in backyard, creating an oasis of tranquility. The spacious lot provides plenty of room for outdoor activities, whether it's hosting barbecues, gardening, or simply enjoying the sunshine, making it the perfect retreat for relaxation and entertaining. The driveway is also paved! Once word gets out about this enchanting property, it won't be available for long. It's time to start living your dream life in this beautiful home.
Location
State VA
County Chesterfield
Community Hunters Green
Area 54 - Chesterfield
Direction River Road to White Fawn. Home is on the lefthand side of the street.
Rooms
Basement Crawl Space
Interior
Interior Features Bedroom on Main Level, Separate/Formal Dining Room, Main Level Primary
Heating Electric, Heat Pump
Cooling Central Air
Appliance Dishwasher, Gas Cooking, Instant Hot Water, Microwave, Refrigerator, Tankless Water Heater
Exterior
Exterior Feature Storage, Shed, Paved Driveway
Fence Back Yard, Fenced, Privacy
Pool None
Waterfront No
Roof Type Shingle
Topography Level
Porch Patio
Garage No
Building
Lot Description Level
Story 1
Sewer Septic Tank
Water Public
Architectural Style Ranch
Level or Stories One
Structure Type Brick,Block,Drywall,Vinyl Siding
New Construction No
Construction Status Actual
Schools
Elementary Schools Matoaca
Middle Schools Matoaca
High Schools Matoaca
Others
Tax ID 763-61-21-83-700-000
Ownership Individuals
Financing Conventional
Read Less
Want to know what your home might be worth? Contact us for a FREE valuation!

Our team is ready to help you sell your home for the highest possible price ASAP

Bought with Coldwell Banker Avenues






