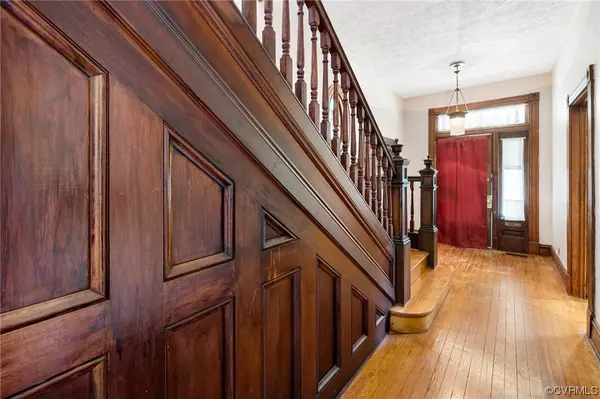$355,000
$325,000
9.2%For more information regarding the value of a property, please contact us for a free consultation.
618 W 20th ST Richmond, VA 23225
3 Beds
2 Baths
1,818 SqFt
Key Details
Sold Price $355,000
Property Type Single Family Home
Sub Type Single Family Residence
Listing Status Sold
Purchase Type For Sale
Square Footage 1,818 sqft
Price per Sqft $195
Subdivision Bellevue
MLS Listing ID 2310663
Sold Date 05/31/23
Style Two Story
Bedrooms 3
Full Baths 1
Half Baths 1
Construction Status Actual
HOA Y/N No
Year Built 1920
Annual Tax Amount $3,036
Tax Year 2022
Lot Size 7,440 Sqft
Acres 0.1708
Property Description
You don't want to miss out on this Incredible Historic Home in Very Close Walking Distance to the James River & Belle Isle. This home offers an incredible investment opportunity because it comes w/ the lot beside it as well. You are going to fall in love w/ all the charm that this home has to offer including a newly painted front porch, gorgeous mill work & hardwood floors throughout, tall ceilings, lovely fireplaces that reflect the historic time period that the home was built in & beautiful landscaping w/ stone retaining walls.. The dual stair cases are stunning & provide great access around the home. This home comes w/ an extra lot & has highly coveted off street parking that could fit 2-3 vehicles. Inside, you will find the potential for up to 4 bedrooms plus an office & a huge family room w/ stunning pocket doors. The kitchen has access to the massive deck & the rear staircase & would be perfect for renovating. Upstairs, you will find 3 additional bedrooms, a full bath & an office. The HUGE walk up attic is simply amazing & could be finished.This location is perfect for biking, hiking the trails, water activities at the River, dining at downtown locations & much more. MUST SEE
Location
State VA
County Richmond City
Community Bellevue
Area 60 - Richmond
Rooms
Basement Crawl Space, Other
Interior
Interior Features Bedroom on Main Level, Ceiling Fan(s), Dining Area, Eat-in Kitchen, Fireplace, High Ceilings, Walk-In Closet(s)
Heating Electric, Heat Pump, Natural Gas
Cooling None
Flooring Linoleum, Wood
Fireplaces Number 4
Fireplaces Type Decorative
Fireplace Yes
Appliance Built-In Oven, Gas Cooking, Gas Water Heater
Exterior
Exterior Feature Deck, Porch, Storage, Shed
Fence None
Pool None
Waterfront No
Roof Type Shingle
Topography Sloping
Porch Front Porch, Deck, Porch
Parking Type Off Street
Garage No
Building
Lot Description Additional Land Available, Buildable, Landscaped, Sloped
Story 2
Sewer Public Sewer
Water Public
Architectural Style Two Story
Level or Stories Two
Additional Building Shed(s)
Structure Type Asphalt,Block,Drywall,Plaster
New Construction No
Construction Status Actual
Schools
Elementary Schools Westover Hills
Middle Schools River City
High Schools Armstrong
Others
Tax ID S000-0362-002
Ownership Individuals
Financing Cash
Read Less
Want to know what your home might be worth? Contact us for a FREE valuation!

Our team is ready to help you sell your home for the highest possible price ASAP

Bought with Long & Foster REALTORS






