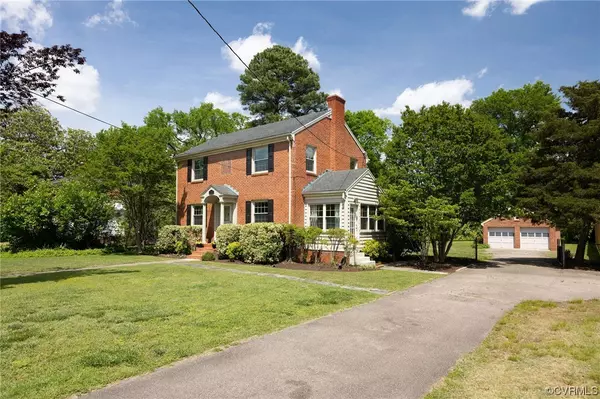$567,000
$499,500
13.5%For more information regarding the value of a property, please contact us for a free consultation.
3917 Brook RD Richmond, VA 23227
3 Beds
4 Baths
1,752 SqFt
Key Details
Sold Price $567,000
Property Type Single Family Home
Sub Type Single Family Residence
Listing Status Sold
Purchase Type For Sale
Square Footage 1,752 sqft
Price per Sqft $323
Subdivision Ginter Park
MLS Listing ID 2310091
Sold Date 06/13/23
Style Colonial,Two Story
Bedrooms 3
Full Baths 3
Half Baths 1
Construction Status Actual
HOA Y/N No
Year Built 1950
Annual Tax Amount $4,872
Tax Year 2022
Lot Size 0.610 Acres
Acres 0.6096
Property Description
Beautiful well maintained brick Colonial in Ginter Park. Three generous bedrooms, 3 full/1 half bath, gleaming hardwood floors, crown molding, original detailing. Spacious living room with wood-burning fireplace (as is), updated kitchen with solid wood cabinets, SS appliances, Primary bedroom includes renovated attached bath. The finished basement is fully tiled, 7’plus ceiling height, media room, rec room with built in bar, full bath, separate laundry room. Plenty of room in the fenced backyard, mature landscaping, oversized brick two-car garage with lofted storage. Heat Pump (2021), electric panel box (2021), replacement windows, attic fan (2022), Walk to the Bellevue/MacArthur restaurant/shopping corridor, EZ access to 95/64 plus conveniently located on a bike lane.
Location
State VA
County Richmond City
Community Ginter Park
Area 30 - Richmond
Direction At Brook Rd just before Bellevue.
Rooms
Basement Full, Finished
Interior
Interior Features Wet Bar, Bookcases, Built-in Features, Ceiling Fan(s), Separate/Formal Dining Room, High Ceilings, Bath in Primary Bedroom, Recessed Lighting
Heating Electric, Hot Water, Multi-Fuel, Oil, Radiator(s)
Cooling Heat Pump
Flooring Ceramic Tile, Tile, Wood
Fireplaces Number 1
Fireplaces Type Masonry, Wood Burning
Fireplace Yes
Appliance Built-In Oven, Dryer, Dishwasher, Exhaust Fan, Electric Cooking, Electric Water Heater, Disposal, Microwave, Refrigerator, Washer
Exterior
Exterior Feature Paved Driveway
Garage Detached
Garage Spaces 2.0
Fence Full
Pool None
Waterfront No
Roof Type Slate
Porch Patio, Stoop
Parking Type Driveway, Detached, Garage, Garage Door Opener, Off Street, Oversized, Paved, Storage
Garage Yes
Building
Story 2
Sewer Public Sewer
Water Public
Architectural Style Colonial, Two Story
Level or Stories Two
Structure Type Brick,Drywall,Plaster,Vinyl Siding
New Construction No
Construction Status Actual
Schools
Elementary Schools Holton
Middle Schools Henderson
High Schools John Marshall
Others
Tax ID N000-2102-020
Ownership Individuals
Financing Conventional
Read Less
Want to know what your home might be worth? Contact us for a FREE valuation!

Our team is ready to help you sell your home for the highest possible price ASAP

Bought with Nest Realty Group






