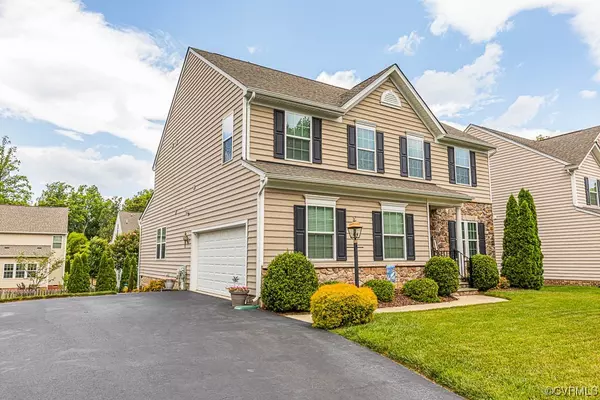$495,000
$495,000
For more information regarding the value of a property, please contact us for a free consultation.
9814 Harvest Honey RD Mechanicsville, VA 23116
3 Beds
3 Baths
2,544 SqFt
Key Details
Sold Price $495,000
Property Type Single Family Home
Sub Type Single Family Residence
Listing Status Sold
Purchase Type For Sale
Square Footage 2,544 sqft
Price per Sqft $194
Subdivision Honey Meadows
MLS Listing ID 2313937
Sold Date 07/31/23
Style Colonial,Transitional
Bedrooms 3
Full Baths 2
Half Baths 1
Construction Status Actual
HOA Fees $87/mo
HOA Y/N Yes
Year Built 2013
Annual Tax Amount $3,529
Tax Year 2023
Lot Size 9,452 Sqft
Acres 0.217
Property Sub-Type Single Family Residence
Property Description
**SHOWINGS begin Friday, 6/23/23** NEW Cul-de-sac LOT Listing opportunity in the exciting community of Honey Meadows. Take a moment to put this fresh opportunity on your buyers list. This 3 Bedroom (PLUS HUGE Loft could be 4th Bedroom) 2.5 BATH transitional has been meticulously prepared for sale. Seller has invested in many UPGRADES(See Photo Montage for List)Open Concept Family Room + Kitchen + Morning + Dining Rooms are ideal for Entertaining + a LG family. Kitchen has 40” Maple Cabs + Granite CNTRS + Island + Bar-top seating. 1ST flr OFFERS: New FAM RM Carpet (And stairwell) along w/Custom Tile + Pristine HWDS + 9ft Ceilings. Just off Long HDWD Hallway is Living RM/Office w/French doors. UPSTAIRS: PRIM BED RM is massive w/Two Separate LG Closets + HUGE PRIM Bath w/Tub + Shower + Loft for REC RM or office + Other Spacious bedrooms w/LG Closets. Outside see Professionally Landscape yard w/Brick paver patio (18' x 13'), and Rear Composite Decking (15' x 10').Community offers Olympic Sized Pool, Stately Clubhouse w/Exercise Gym + LG Conference RM. Supported by Exceptional Schools.Close to Interstate,Shopping and Cultural Activities.Seller requests a 30-day rent-back.
Location
State VA
County Hanover
Community Honey Meadows
Area 36 - Hanover
Direction Exit #86 (Atlee) RIGHT on Sliding Hill. Approximately 1.25 miles, LEFT on Honey Meadows Drive. Right at Round-about on Harvest Honey Rd. Straight through next intersection. House on Left
Rooms
Basement Crawl Space
Interior
Interior Features Ceiling Fan(s), Separate/Formal Dining Room, Eat-in Kitchen, French Door(s)/Atrium Door(s), Granite Counters, High Ceilings, High Speed Internet, Cable TV, Wired for Data
Heating Forced Air, Natural Gas
Cooling Central Air
Flooring Ceramic Tile, Laminate, Partially Carpeted, Wood
Appliance Dryer, Dishwasher, Electric Cooking, Disposal, Microwave, Refrigerator, Tankless Water Heater
Exterior
Exterior Feature Deck, Sprinkler/Irrigation, Paved Driveway
Parking Features Attached
Garage Spaces 2.0
Fence None
Pool Fenced, Lap, None, Community
Community Features Basketball Court, Clubhouse, Community Pool, Fitness, Home Owners Association, Playground, Pool
Roof Type Composition
Porch Rear Porch, Deck
Garage Yes
Building
Lot Description Cul-De-Sac
Story 2
Sewer Public Sewer
Water Public
Architectural Style Colonial, Transitional
Level or Stories Two
Structure Type Block,Frame,Stone,Vinyl Siding
New Construction No
Construction Status Actual
Schools
Elementary Schools Cool Spring
Middle Schools Chickahominy
High Schools Atlee
Others
HOA Fee Include Association Management,Clubhouse,Common Areas,Pool(s),Recreation Facilities,Snow Removal
Tax ID 7797-90-5561
Ownership Individuals
Financing Conventional
Read Less
Want to know what your home might be worth? Contact us for a FREE valuation!

Our team is ready to help you sell your home for the highest possible price ASAP

Bought with Robinhood Real Estate & Mortgage





