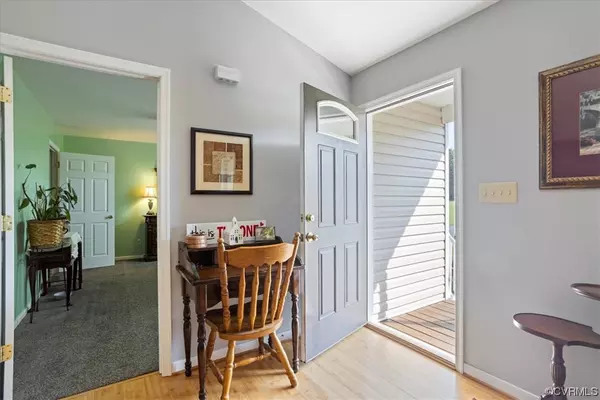$410,000
$390,000
5.1%For more information regarding the value of a property, please contact us for a free consultation.
2051 Rocky Ford RD Powhatan, VA 23139
3 Beds
2 Baths
1,560 SqFt
Key Details
Sold Price $410,000
Property Type Single Family Home
Sub Type Single Family Residence
Listing Status Sold
Purchase Type For Sale
Square Footage 1,560 sqft
Price per Sqft $262
MLS Listing ID 2320881
Sold Date 10/12/23
Style Ranch
Bedrooms 3
Full Baths 2
Construction Status Actual
HOA Y/N No
Year Built 2014
Annual Tax Amount $2,101
Tax Year 2022
Lot Size 2.371 Acres
Acres 2.371
Property Sub-Type Single Family Residence
Property Description
Step into country living in this charming 1-story gem nestled in Powhatan. Carefully crafted split bedroom plan welcomes you, offering a harmonious blend of space. Stepping inside reveals a sprawling great room w/vaulted ceilings which seamlessly merges with a cozy eat in area & kitchen – a true hub of togetherness. Dining area exudes an inviting charm, perfect for sharing hearty meals & creating cherished memories. Kitchen is spacious w/lots of countertop & cabinets. Retreat to the primary bedroom, a tranquil haven enhanced by a spacious ensuite & walk-in closet. Journey to the other end of the home, where 2 more bedrooms await, generously sized & perfectly positioned for privacy. Whether accommodating guests, creating a hobby space, or crafting a home office you will find just the right amount of space. Perched on 2.37-acres, this property encourages outdoor pursuits, from gardening to stargazing. Front porch, adorned with vinyl rails, beckons you to relish the gentle breeze that carries whispers into the countryside. Enjoy 12x12 rear deck offering shade, where afternoons stretch lazily & gatherings come to life against a backdrop of peaceful tranquility of nature.
Location
State VA
County Powhatan
Area 66 - Powhatan
Direction From Route 60, turn on Old Buckingham Road, turn left onto Rocky Ford Road. Home will been the left.
Interior
Interior Features Bedroom on Main Level, Dining Area, Double Vanity, Granite Counters, Main Level Primary, Walk-In Closet(s)
Heating Electric, Heat Pump
Cooling Central Air
Flooring Linoleum, Partially Carpeted, Wood
Fireplaces Number 1
Fireplaces Type Gas
Fireplace Yes
Appliance Electric Water Heater
Laundry Washer Hookup, Dryer Hookup
Exterior
Exterior Feature Deck, Porch, Storage, Shed, Paved Driveway
Parking Features Attached
Garage Spaces 1.0
Fence Back Yard, Fenced
Pool None
Roof Type Shingle
Porch Front Porch, Deck, Porch
Garage Yes
Building
Story 1
Sewer Septic Tank
Water Well
Architectural Style Ranch
Level or Stories One
Structure Type Frame,Vinyl Siding
New Construction No
Construction Status Actual
Schools
Elementary Schools Pocahontas
Middle Schools Powhatan
High Schools Powhatan
Others
Tax ID 039-30
Ownership Individuals
Financing Conventional
Read Less
Want to know what your home might be worth? Contact us for a FREE valuation!

Our team is ready to help you sell your home for the highest possible price ASAP

Bought with Redfin Corporation





