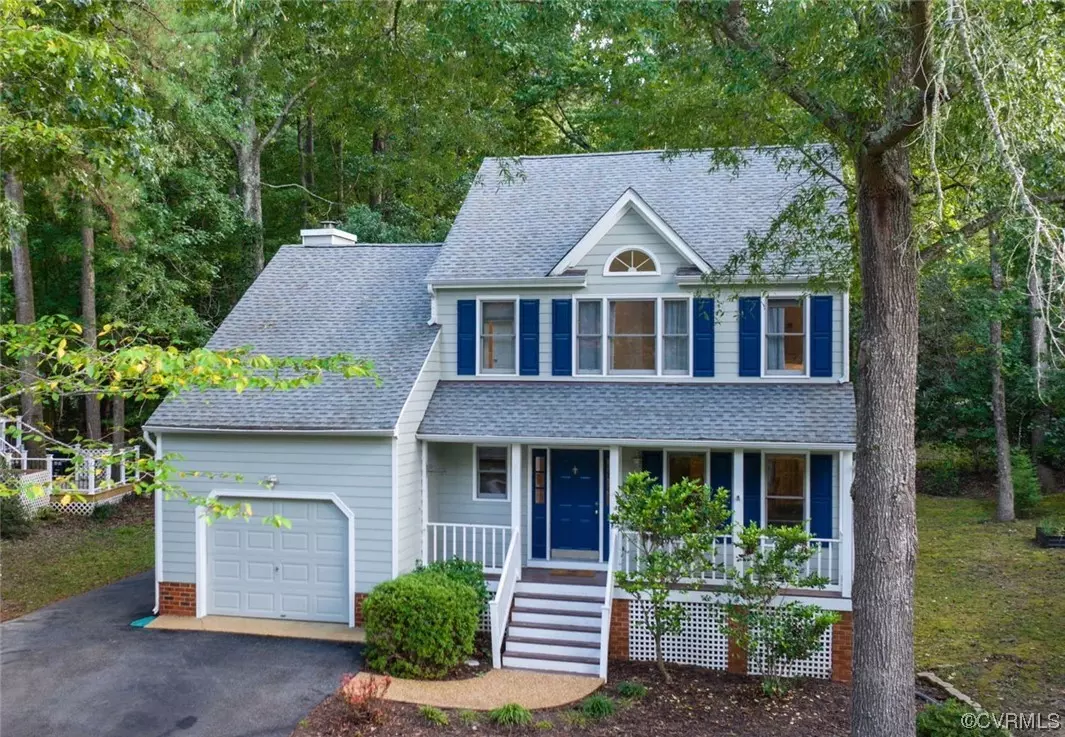$400,000
$394,900
1.3%For more information regarding the value of a property, please contact us for a free consultation.
14711 Ridge Point DR Midlothian, VA 23112
4 Beds
3 Baths
2,029 SqFt
Key Details
Sold Price $400,000
Property Type Single Family Home
Sub Type Single Family Residence
Listing Status Sold
Purchase Type For Sale
Square Footage 2,029 sqft
Price per Sqft $197
Subdivision Woodlake
MLS Listing ID 2321600
Sold Date 10/30/23
Style Colonial,Two Story
Bedrooms 4
Full Baths 2
Half Baths 1
Construction Status Actual
HOA Fees $112/mo
HOA Y/N Yes
Year Built 1989
Annual Tax Amount $3,439
Tax Year 2023
Lot Size 6,359 Sqft
Acres 0.146
Property Description
Welcome to your dream home in serene Woodlake! This turnkey gem offers the perfect blend of nature & modern living. Nestled within a peaceful wooded lot, this 4-BR, 2.5-BA colonial promises a lifestyle of tranquility & convenience. Step outside your door & discover the beauty of Swift Creek Reservoir, just a leisurely 10-minute walk away. Enjoy waterfront strolls, picnics, & water activities w/ family & friends. For those who love to soak up the sun, a newly renovated pool is just a short walk away, offering the ideal spot to relax on hot summer days. Inside, beautiful hardwood floors grace the downstairs formal rooms, & the kitchen boasts freshly painted cabinets. Skylights in the open & airy family room flood the space w/ natural light. Step onto your rear deck, savor morning coffee, or host BBQs. The encapsulated crawlspace ensures a dry foundation. Upstairs, find a primary bedroom w/ updated en suite bathroom. Additional features include a garage, walk-in storage, & ample space. Don't miss this super cute house on a hill in Chesterfield's premiere planned community, w/ award-winning schools, reservoir proximity, & Woodlake amenities. Start living the Woodlake dream today!
Location
State VA
County Chesterfield
Community Woodlake
Area 62 - Chesterfield
Rooms
Basement Crawl Space
Interior
Interior Features Breakfast Area, Ceiling Fan(s), Dining Area, Double Vanity, Eat-in Kitchen, Fireplace, Laminate Counters, Bath in Primary Bedroom, Walk-In Closet(s)
Heating Heat Pump, Natural Gas
Cooling Central Air, Electric
Flooring Laminate, Partially Carpeted, Vinyl, Wood
Fireplaces Number 1
Fireplaces Type Gas
Fireplace Yes
Appliance Disposal, Gas Water Heater
Exterior
Exterior Feature Deck, Porch
Garage Attached
Garage Spaces 1.0
Fence None
Pool Pool, Community
Community Features Common Grounds/Area, Clubhouse, Home Owners Association, Pool
Amenities Available Management
Waterfront No
Roof Type Shingle
Porch Front Porch, Deck, Porch
Parking Type Attached, Garage, Oversized
Garage Yes
Building
Story 2
Sewer Public Sewer
Water Public
Architectural Style Colonial, Two Story
Level or Stories Two
Structure Type Frame,Hardboard
New Construction No
Construction Status Actual
Schools
Elementary Schools Clover Hill
Middle Schools Swift Creek
High Schools Cosby
Others
HOA Fee Include Association Management,Clubhouse,Common Areas,Pool(s),Recreation Facilities
Tax ID 720-67-74-10-400-000
Ownership Individuals
Financing Conventional
Read Less
Want to know what your home might be worth? Contact us for a FREE valuation!

Our team is ready to help you sell your home for the highest possible price ASAP

Bought with Long & Foster REALTORS 23






