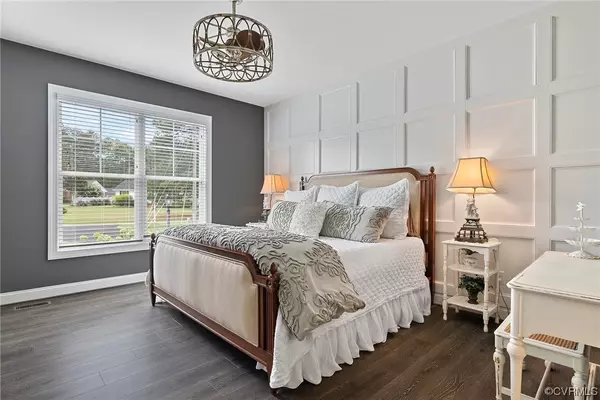$680,000
$695,000
2.2%For more information regarding the value of a property, please contact us for a free consultation.
623 Chapman ST Ashland, VA 23005
3 Beds
3 Baths
2,626 SqFt
Key Details
Sold Price $680,000
Property Type Single Family Home
Sub Type Single Family Residence
Listing Status Sold
Purchase Type For Sale
Square Footage 2,626 sqft
Price per Sqft $258
Subdivision Lauradell
MLS Listing ID 2321340
Sold Date 11/16/23
Style Two Story
Bedrooms 3
Full Baths 2
Half Baths 1
Construction Status Actual
HOA Y/N No
Year Built 2019
Annual Tax Amount $3,746
Tax Year 2023
Lot Size 0.630 Acres
Acres 0.63
Property Description
Welcome to 623 Chapman Street! NO HOA! And you can ride your bike to restaurants, shopping and so much more! This gorgeous 3 bedroom and 2 and half bath home is full of upgrades! Previous model home with no details missed. Walk into luxury, formal living room with custom trim, custom mantle with double sided gas fireplace. The primary bedroom also has upgraded custom trim, LVP flooring with separate private primary bath suite with tile and frameless glass shower, double vanity and custom shelving was installed in primary closet for ample storage and organization. Kitchen features granite countertops, tile backsplash, gas cooking, stainless steel hood vent, stainless steel appliances, ample cabinets, and large pantry with upgraded shelving. Upstairs features loft area perfect for another family room or office area, and an additional 2 bedrooms and full bath. The garage has been recently finished with upgraded LVP flooring, custom wooden beams on ceiling, freshly painted, new French doors, new mini spilt for comfort in the hot or cold! This is perfect for a game room or theater room! There is also a new screened in porch, imagine watching the rain and drinking coffee out there!
Location
State VA
County Hanover
Community Lauradell
Area 36 - Hanover
Direction From I-95, use exit 92 and merge onto VA-54 towards Ashland. Go approx 3 miles and Lauradell will be on the right
Rooms
Basement Crawl Space
Interior
Interior Features Bedroom on Main Level, Ceiling Fan(s), Dining Area, Double Vanity, Eat-in Kitchen, Granite Counters, High Ceilings, High Speed Internet, Loft, Bath in Primary Bedroom, Pantry, Recessed Lighting, Cable TV, Wired for Data, Walk-In Closet(s)
Heating Electric, Forced Air, Natural Gas
Cooling Central Air, Electric
Flooring Ceramic Tile, Partially Carpeted, Wood
Fireplaces Number 1
Fireplaces Type Gas
Fireplace Yes
Window Features Thermal Windows
Appliance Dishwasher, Exhaust Fan, Gas Cooking, Disposal, Ice Maker, Microwave, Range
Laundry Washer Hookup, Dryer Hookup
Exterior
Exterior Feature Sprinkler/Irrigation, Lighting, Porch, Paved Driveway
Garage Attached
Garage Spaces 2.0
Fence Back Yard, Fenced
Pool None
Community Features Home Owners Association
Waterfront No
Roof Type Shingle
Handicap Access Accessibility Features, Accessible Doors
Porch Screened, Porch
Parking Type Attached, Direct Access, Driveway, Garage, Paved, Garage Faces Rear
Garage Yes
Building
Sewer Public Sewer
Water Public
Architectural Style Two Story
Level or Stories One and One Half
Structure Type Block,Drywall,Frame,HardiPlank Type
New Construction No
Construction Status Actual
Schools
Elementary Schools Henry Clay
Middle Schools Liberty
High Schools Patrick Henry
Others
Tax ID 7870-55-0125
Ownership Individuals
Security Features Security System,Smoke Detector(s)
Financing Cash
Read Less
Want to know what your home might be worth? Contact us for a FREE valuation!

Our team is ready to help you sell your home for the highest possible price ASAP

Bought with Coldwell Banker Avenues






