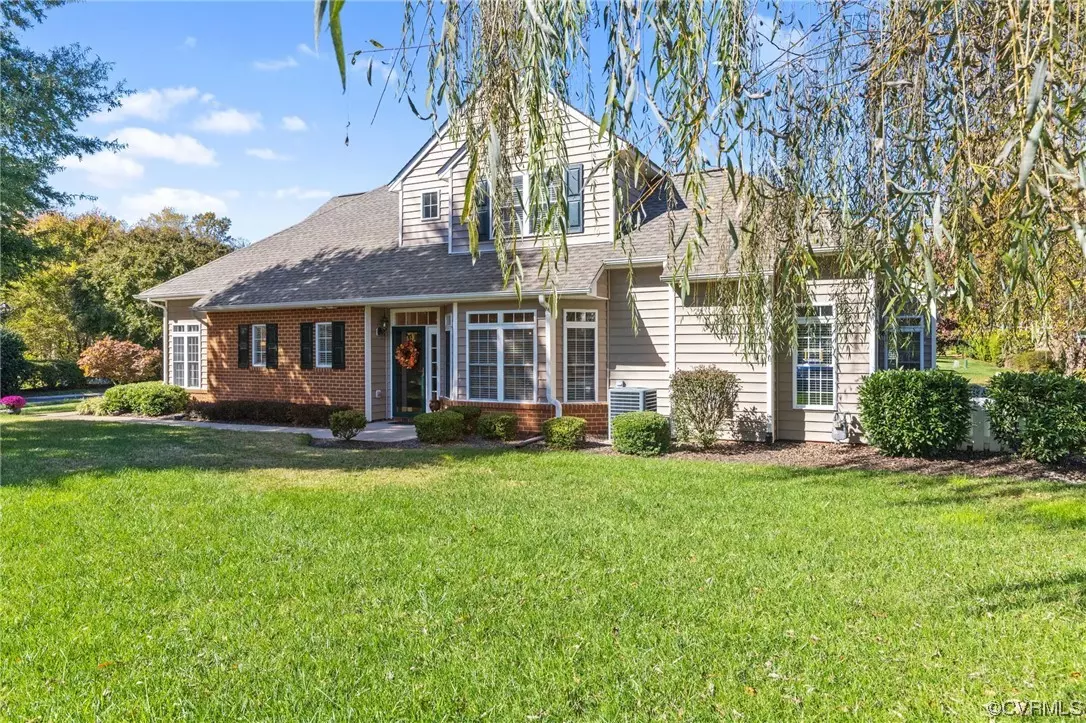$395,000
$395,000
For more information regarding the value of a property, please contact us for a free consultation.
5328 Terrace Arbor CIR #110 Midlothian, VA 23112
4 Beds
3 Baths
2,330 SqFt
Key Details
Sold Price $395,000
Property Type Condo
Sub Type Condominium
Listing Status Sold
Purchase Type For Sale
Square Footage 2,330 sqft
Price per Sqft $169
Subdivision Terraces At Swift Creek
MLS Listing ID 2325824
Sold Date 12/01/23
Style Two Story,Transitional
Bedrooms 4
Full Baths 2
Half Baths 1
Construction Status Actual
HOA Fees $308/mo
HOA Y/N Yes
Year Built 2006
Annual Tax Amount $3,397
Tax Year 2023
Lot Size 24.918 Acres
Acres 24.918
Property Description
This is not your average townhome! MAINTENANCE FREE and located on a large corner lot, 5328 Terrace Arbor Circle has features you don't normally see in a townhome. Like a large FIRST FLOOR PRIMARY BEDROOM with en-suite bathroom and custom walk in closet. Or a 2 CAR GARAGE with epoxy floor and shelving. HARDWOOD FLOORS throughout most of the 1st floor. A gourmet kitchen with GRANITE counters, STAINLESS STEEL appliances, large PANTRY, WINE COOLER, built in COFFEE/ESPRESSO maker. Sunny Great Room with GAS FIREPLACE that opens to FLORIDA ROOM. Upstairs are 3 spacious bedrooms with large WALK IN CLOSETS and a bonus room. Private backyard PATIO. Plus the refrigerator, washer, dryer, freezer in garage CONVEY! The community includes walking paths, a pool, exercise room, community room. All of this is located within walking distance of restaurants, shops, grocery stores!
Location
State VA
County Chesterfield
Community Terraces At Swift Creek
Area 54 - Chesterfield
Direction 288 Hull Street Rd West. Left on Brad McNeer Parkway. Left into Terraces, First Right to the end corner unit.
Interior
Interior Features Breakfast Area, Tray Ceiling(s), Ceiling Fan(s), Dining Area, Separate/Formal Dining Room, Double Vanity, Fireplace, Granite Counters, High Ceilings, Jetted Tub, Bath in Primary Bedroom, Main Level Primary, Pantry, Walk-In Closet(s)
Heating Forced Air, Heat Pump, Natural Gas, Zoned
Cooling Central Air, Zoned
Flooring Partially Carpeted, Tile, Wood
Fireplaces Number 1
Fireplaces Type Gas
Equipment Intercom
Fireplace Yes
Appliance Dryer, Dishwasher, Freezer, Gas Cooking, Gas Water Heater, Microwave, Refrigerator, Stove, Trash Compactor, Wine Cooler, Washer
Laundry Washer Hookup, Dryer Hookup
Exterior
Exterior Feature Sprinkler/Irrigation, Paved Driveway
Garage Attached
Garage Spaces 2.0
Fence None
Pool Pool, Community
Community Features Common Grounds/Area, Clubhouse, Fitness, Home Owners Association, Pool
Waterfront No
Roof Type Composition,Shingle
Handicap Access Accessible Full Bath, Accessible Bedroom, Accessible Kitchen
Porch Rear Porch, Patio
Parking Type Attached, Direct Access, Driveway, Garage, Off Street, Paved
Garage Yes
Building
Story 2
Foundation Slab
Sewer Public Sewer
Water Public
Architectural Style Two Story, Transitional
Level or Stories Two
Structure Type Brick,Drywall,Frame,Vinyl Siding
New Construction No
Construction Status Actual
Schools
Elementary Schools Clover Hill
Middle Schools Swift Creek
High Schools Clover Hill
Others
HOA Fee Include Clubhouse,Common Areas,Maintenance Grounds,Maintenance Structure,Pool(s),Snow Removal
Tax ID 735-67-51-49-000-110
Ownership Individuals
Financing Cash
Read Less
Want to know what your home might be worth? Contact us for a FREE valuation!

Our team is ready to help you sell your home for the highest possible price ASAP

Bought with Equity First Realty






