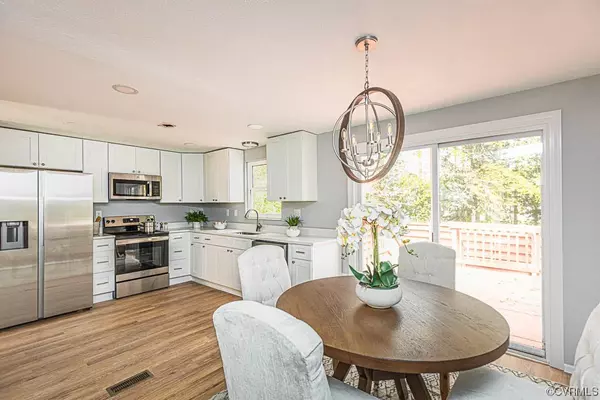$325,000
$325,000
For more information regarding the value of a property, please contact us for a free consultation.
6500 Husting RD Chesterfield, VA 23832
4 Beds
2 Baths
1,830 SqFt
Key Details
Sold Price $325,000
Property Type Single Family Home
Sub Type Single Family Residence
Listing Status Sold
Purchase Type For Sale
Square Footage 1,830 sqft
Price per Sqft $177
Subdivision Courthouse Green South
MLS Listing ID 2327634
Sold Date 01/12/24
Style Split-Foyer
Bedrooms 4
Full Baths 2
Construction Status Actual
HOA Y/N No
Year Built 1981
Annual Tax Amount $2,088
Tax Year 2023
Lot Size 0.251 Acres
Acres 0.251
Property Description
This 4-bedroom home that has undergone a complete renovation, ensuring it's ready for you to move in and start enjoying immediately. Step inside to discover all-new flooring seamlessly spread throughout the entire home, providing a modern and cohesive look. The heart of this home is the kitchen, boasting brand new cabinets, quartz counters, and stainless steel appliances. The open layout of the kitchen flows seamlessly into the dining area, creating a perfect space for entertaining and family gatherings. From the dining area, step into the spacious living room, creating a welcoming and airy atmosphere. One of the highlights is the access from the dining area to the large deck, recently power washed and perfect for outdoor relaxation or entertaining guests. Upstairs, the full bath has been transformed with a new double vanity, a beautiful tiled floor, and a newly tiled tub surround. This elegant and functional space is designed for both convenience and style. Added bonus, the HVAC and hot water heater are brand new making this home truly ready to move in. Home is eligible for Pathway Home Product.
Location
State VA
County Chesterfield
Community Courthouse Green South
Area 52 - Chesterfield
Direction Iron Bridge Road East to Krause Road to Husting ; House on Left
Rooms
Basement Full, Finished, Walk-Out Access
Interior
Interior Features Ceiling Fan(s), Dining Area, Granite Counters
Heating Electric, Heat Pump
Cooling Central Air
Flooring Wood
Appliance Dryer, Dishwasher, Electric Water Heater, Refrigerator, Stove, Washer
Exterior
Exterior Feature Deck
Fence Back Yard, Fenced
Pool None
Waterfront No
Roof Type Composition,Shingle
Porch Rear Porch, Deck
Garage No
Building
Story 2
Sewer Public Sewer
Water Public
Architectural Style Split-Foyer
Level or Stories Two, Multi/Split
Structure Type Frame,Vinyl Siding
New Construction No
Construction Status Actual
Schools
Elementary Schools Gates
Middle Schools Salem
High Schools Bird
Others
Tax ID 773-66-21-32-200-000
Ownership Corporate
Financing Conventional
Special Listing Condition Corporate Listing
Read Less
Want to know what your home might be worth? Contact us for a FREE valuation!

Our team is ready to help you sell your home for the highest possible price ASAP

Bought with KW Metro Center






