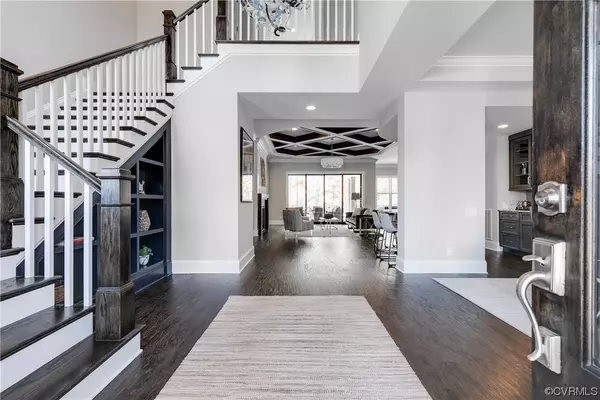$1,600,000
$1,749,000
8.5%For more information regarding the value of a property, please contact us for a free consultation.
3011 Tideswell RD Midlothian, VA 23113
4 Beds
5 Baths
5,488 SqFt
Key Details
Sold Price $1,600,000
Property Type Single Family Home
Sub Type Single Family Residence
Listing Status Sold
Purchase Type For Sale
Square Footage 5,488 sqft
Price per Sqft $291
Subdivision Tarrington
MLS Listing ID 2325359
Sold Date 01/12/24
Style Two Story
Bedrooms 4
Full Baths 4
Half Baths 1
Construction Status Actual
HOA Fees $100/ann
HOA Y/N Yes
Year Built 2021
Annual Tax Amount $12,845
Tax Year 2023
Lot Size 0.919 Acres
Acres 0.9193
Property Description
Nestled within the esteemed Tarrington neighborhood, this remarkable modern farmhouse offers an unparalleled setting for both relaxation & entertainment. The open concept floor plan allows a seamless flow between living, dining, & kitchen areas, with large windows & abundant natural light. The kitchen is a chef’s dream, with attention to every detail including a walk-in pantry & abundant storage. The first-floor primary suite is spacious with large windows overlooking the private rear yard. The primary bath is equally as impressive, featuring a beautiful soaking tub & an attached dressing room. Also on the 1st floor is a guest suite with full bath, den with separate office & living area, mudroom/laundry room, living room with coffered ceiling & 4 panel sliding glass doors that open to covered porch with outdoor grill & fireplace. Upstairs, a large rec room awaits, offering versatility for a game room, home theater, gym, or additional living space. Additional features: 10' ceilings on the 1st floor, recessed lighting, wood shelves, built-ins throughout & more. Rear yard has beautiful landscaping, in-ground saltwater pool, and a hot tub which conveys.
Location
State VA
County Chesterfield
Community Tarrington
Area 64 - Chesterfield
Rooms
Basement Crawl Space
Interior
Interior Features Beamed Ceilings, Wet Bar, Bookcases, Built-in Features, Bedroom on Main Level, Butler's Pantry, Breakfast Area, Tray Ceiling(s), Dining Area, Separate/Formal Dining Room, Double Vanity, Eat-in Kitchen, Fireplace, Granite Counters, Garden Tub/Roman Tub, High Ceilings, Kitchen Island, Bath in Primary Bedroom, Main Level Primary, Pantry, Recessed Lighting
Heating Forced Air, Natural Gas, Zoned
Cooling Central Air
Flooring Ceramic Tile, Partially Carpeted, Wood
Fireplaces Number 2
Fireplaces Type Gas, Vented, Insert
Fireplace Yes
Appliance Dishwasher, Disposal, Refrigerator, Tankless Water Heater, Wine Cooler
Laundry Washer Hookup, Dryer Hookup
Exterior
Exterior Feature Sprinkler/Irrigation, Lighting, Porch
Garage Attached
Garage Spaces 4.0
Fence None
Pool In Ground, Lap, Pool, Private, Community
Community Features Boat Facilities, Common Grounds/Area, Clubhouse, Community Pool, Dock, Fitness, Home Owners Association, Pool, Sports Field, Tennis Court(s)
Amenities Available Landscaping, Management
Waterfront No
Roof Type Metal
Porch Rear Porch, Front Porch, Porch
Parking Type Attached, Finished Garage, Garage, Garage Door Opener, Garage Faces Rear, Two Spaces
Garage Yes
Building
Lot Description Landscaped
Story 2
Sewer Public Sewer
Water Public
Architectural Style Two Story
Level or Stories Two
Structure Type Drywall,Frame,HardiPlank Type
New Construction No
Construction Status Actual
Schools
Elementary Schools Robious
Middle Schools Robious
High Schools James River
Others
HOA Fee Include Clubhouse,Pool(s),Recreation Facilities
Tax ID 735-72-10-08-200-000
Ownership Individuals
Financing Conventional
Read Less
Want to know what your home might be worth? Contact us for a FREE valuation!

Our team is ready to help you sell your home for the highest possible price ASAP

Bought with First Choice Realty






