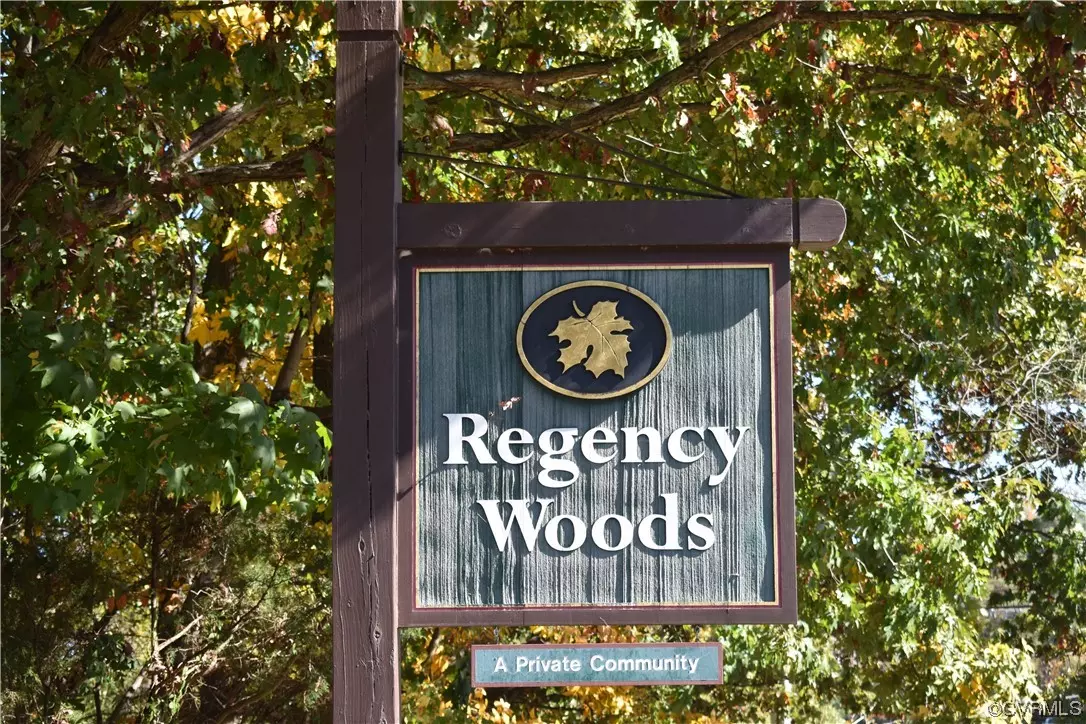$166,500
$160,000
4.1%For more information regarding the value of a property, please contact us for a free consultation.
1503 Bronwyn RD #102 Henrico, VA 23238
1 Bed
1 Bath
990 SqFt
Key Details
Sold Price $166,500
Property Type Condo
Sub Type Condominium
Listing Status Sold
Purchase Type For Sale
Square Footage 990 sqft
Price per Sqft $168
Subdivision Regency Woods Condominiums
MLS Listing ID 2326550
Sold Date 01/17/24
Style Other
Bedrooms 1
Full Baths 1
Construction Status Actual
HOA Fees $256/mo
HOA Y/N Yes
Year Built 1977
Annual Tax Amount $1,267
Tax Year 2023
Lot Size 988 Sqft
Acres 0.0227
Property Description
Wonderful One bedroom Condo, in Regency Woods, one of the most convenient locations in the area. This lovely condominium offers a large floor plan of 990 sqft, with a large bedroom full of closet space, living room, dinning room, office and morning rm./breakfast nook. Lots of natural light creates a bright, warm and energetic vib. The galley kitchen is very convenient and accommodating as well as easily accessible to the breakfast nook or the dinning room. The bathroom has been recently updated and has the stack washer/dryer in a separate closet area. Regency Woods also offers other amenities including a playground area, outdoor, inground pool and tennis courts. This Condo is a great buy at a great price, in a great area, which make this a GREAT OPPORTUNITY. DON'T MISS OUT.
Location
State VA
County Henrico
Community Regency Woods Condominiums
Area 22 - Henrico
Direction Gaskins road to Quioccasin east, turn onto Quioccasin Condos are on the left. Turn into complex, take the first right onto Largo, then bare to the right and follow the road, it becomes Bronwyn, Unit is on the left.
Rooms
Basement Other
Interior
Interior Features Bookcases, Built-in Features, Breakfast Area, Dining Area
Heating Electric, Heat Pump
Cooling Central Air
Flooring Carpet, Tile
Fireplace No
Appliance Dryer, Dishwasher, Electric Cooking, Electric Water Heater, Disposal, Washer
Laundry Washer Hookup, Dryer Hookup, Stacked
Exterior
Exterior Feature Lighting, Play Structure, Tennis Court(s)
Fence None
Pool In Ground, Pool, Community
Community Features Common Grounds/Area, Clubhouse, Home Owners Association, Pool, Street Lights
Waterfront No
Porch Balcony
Parking Type No Garage, Off Street, Parking Lot
Garage No
Building
Lot Description Landscaped
Story 1
Sewer Public Sewer
Water Public
Architectural Style Other
Level or Stories One
Structure Type Brick,Drywall,Frame
New Construction No
Construction Status Actual
Schools
Elementary Schools Pemberton
Middle Schools Quioccasin
High Schools Freeman
Others
HOA Fee Include Association Management,Clubhouse,Common Areas,Insurance,Maintenance Structure,Pool(s),Sewer,Trash,Water
Tax ID 747-746-3559.158
Ownership Individuals
Financing Cash
Read Less
Want to know what your home might be worth? Contact us for a FREE valuation!

Our team is ready to help you sell your home for the highest possible price ASAP

Bought with The Steele Group






