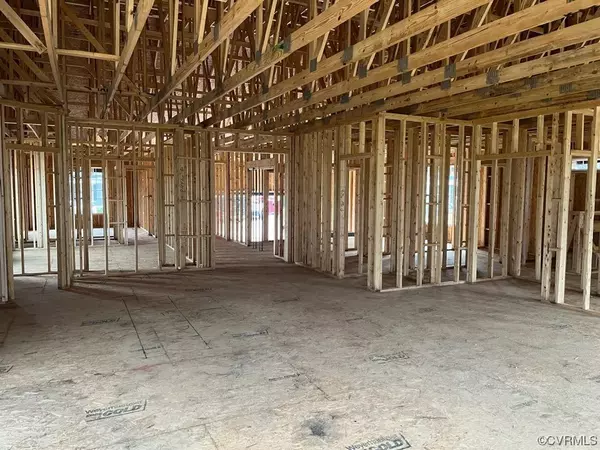$584,364
$569,980
2.5%For more information regarding the value of a property, please contact us for a free consultation.
9448 Widthby RD Chesterfield, VA 23832
3 Beds
2 Baths
2,090 SqFt
Key Details
Sold Price $584,364
Property Type Single Family Home
Sub Type Single Family Residence
Listing Status Sold
Purchase Type For Sale
Square Footage 2,090 sqft
Price per Sqft $279
Subdivision Harpers Mill
MLS Listing ID 2319805
Sold Date 01/18/24
Style Craftsman,Ranch
Bedrooms 3
Full Baths 2
Construction Status Under Construction
HOA Fees $222/mo
HOA Y/N Yes
Year Built 2023
Tax Year 2023
Property Description
UNDER CONSTRUCTION NOW! The brand new, one-level plan--The Cedar! This spacious home offers 3 bedrooms, an office space and open living concept with gas fireplace and tons of natural and added lighting throughout the home. Kenbrook is Harpers Mill's only Active Adult and Low Maintenance community! Harpers Mill is a newer community in Chesterfield County with rolling hills, beautiful scenery and plenty of state-of-the-art amenities such as community clubhouse, resort-style pool, and miles of walking/biking trails and sidewalks. Since will you be living in a low maintenance community where all of your yard work is taken care of, you'll have plenty of time to enjoy the miles of nature trails, pickle ball courts, or neighborhood activities in the clubhouse! Interior finishes have been selected by our professional design team!
Location
State VA
County Chesterfield
Community Harpers Mill
Area 54 - Chesterfield
Direction From Hull Street Road/US-360W, turn left onto Otterdale Road. Continue Straight for approximately 1.6 miles and turn left on Kenbrook Drive. Turn right on Blooming Road and the model will be immediately on the left.
Interior
Interior Features Bedroom on Main Level, Dining Area, Double Vanity, Eat-in Kitchen, Granite Counters, High Ceilings, High Speed Internet, Kitchen Island, Bath in Primary Bedroom, Main Level Primary, Pantry, Recessed Lighting, Cable TV, Wired for Data, Walk-In Closet(s)
Heating Forced Air, Natural Gas, Zoned
Cooling Central Air
Flooring Laminate, Partially Carpeted, Tile, Vinyl
Fireplaces Number 1
Fireplaces Type Gas, Vented
Fireplace Yes
Window Features Thermal Windows
Appliance Dishwasher, Exhaust Fan, Electric Cooking, Electric Water Heater, Disposal, Microwave, Oven, Range, Stove, Water Heater, ENERGY STAR Qualified Appliances
Laundry Washer Hookup, Dryer Hookup
Exterior
Exterior Feature Sprinkler/Irrigation, Lighting, Paved Driveway
Garage Attached
Garage Spaces 2.0
Fence None
Pool Concrete, In Ground, Lap, Pool, Community
Community Features Common Grounds/Area, Clubhouse, Community Pool, Home Owners Association, Maintained Community, Playground, Park, Pool, Sports Field, Trails/Paths
Amenities Available Landscaping, Management
Waterfront No
Roof Type Shingle
Handicap Access Accessible Full Bath, Accessible Bedroom, Accessible Kitchen, Accessible Doors
Porch Rear Porch, Front Porch
Parking Type Attached, Driveway, Garage, Garage Door Opener, Paved, On Street, Unfinished Garage
Garage Yes
Building
Story 1
Sewer Public Sewer
Water Public
Architectural Style Craftsman, Ranch
Level or Stories One
Structure Type Brick,Drywall,Frame,Vinyl Siding
New Construction Yes
Construction Status Under Construction
Schools
Elementary Schools Winterpock
Middle Schools Bailey Bridge
High Schools Cosby
Others
HOA Fee Include Association Management,Clubhouse,Common Areas,Maintenance Grounds,Pool(s),Trash
Senior Community Yes
Tax ID 714661914900000
Ownership Corporate
Financing Cash
Special Listing Condition Corporate Listing
Read Less
Want to know what your home might be worth? Contact us for a FREE valuation!

Our team is ready to help you sell your home for the highest possible price ASAP

Bought with Virginia Capital Realty






