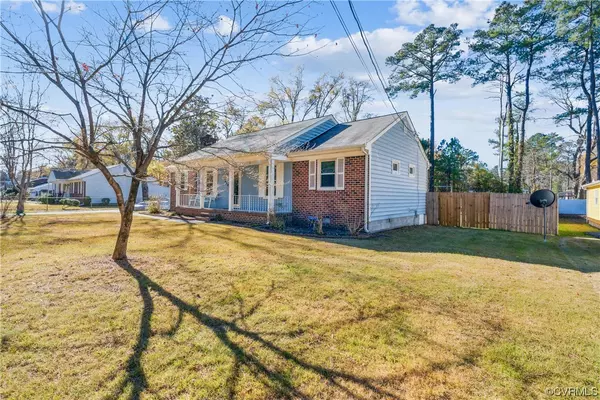$245,000
$235,500
4.0%For more information regarding the value of a property, please contact us for a free consultation.
2824 Forest Hills RD Petersburg, VA 23805
3 Beds
2 Baths
1,512 SqFt
Key Details
Sold Price $245,000
Property Type Single Family Home
Sub Type Single Family Residence
Listing Status Sold
Purchase Type For Sale
Square Footage 1,512 sqft
Price per Sqft $162
Subdivision Battlefield Park
MLS Listing ID 2328461
Sold Date 01/19/24
Style Ranch
Bedrooms 3
Full Baths 2
Construction Status Actual
HOA Y/N Yes
Year Built 1976
Annual Tax Amount $2,171
Tax Year 2023
Lot Size 0.402 Acres
Acres 0.4017
Property Description
Welcome to this beautiful rancher. Situated on a huge lot in Battlefield Park. This 3bdrm, 2bath home has been well maintained. Enjoy one level living with an entry sitting room to relax or entertain guest. Walk through an open family/dining room combo. Which features a woodburning fireplace. The kitchen has a custom-made island built by the owner which is great to sit and enjoy breakfast, lunch and dinner. The counter view overlooks the Florida room with its beautiful skylights. That provide additional natural lighting to an already warm and bright area. Beyond the Florida room is a nice size deck overlooking an expansive back yard. This home has a large, paved driveway. to accommodate parking for family gatherings. The driveway leads to a fully powered detached garage which provides more storage space but can be easily transformed into the perfect mancave. In the back of the house is a small storage room for additional storage or a private working area. This home has so much more! Stop by, fall in love and make this your new home for the NEW YEAR!
Location
State VA
County Petersburg
Community Battlefield Park
Area 57 - Petersburg
Direction 95 to Wagner Rd exit, turn right on South Crater Rd, then left onto Flank Rd, take 2nd right South Park Drive then right onto Forest Hills Rd, house will down on the left.
Interior
Interior Features Bookcases, Built-in Features, Bedroom on Main Level, Ceiling Fan(s), Eat-in Kitchen, Fireplace, Kitchen Island, Skylights
Heating Electric, Heat Pump
Cooling Central Air
Flooring Partially Carpeted, Tile, Vinyl, Wood
Fireplaces Type Masonry
Fireplace Yes
Window Features Skylight(s)
Appliance Cooktop, Dryer, Dishwasher, Electric Cooking, Electric Water Heater, Disposal, Microwave, Range, Refrigerator, Smooth Cooktop, Washer
Exterior
Exterior Feature Deck, Play Structure, Porch, Storage, Paved Driveway
Garage Detached
Garage Spaces 1.0
Fence Back Yard, Fenced, Partial, Privacy
Pool None
Utilities Available Sewer Not Available
Waterfront No
Roof Type Asphalt
Porch Front Porch, Deck, Porch
Garage Yes
Building
Story 1
Sewer None
Water Public
Architectural Style Ranch
Level or Stories One
Structure Type Brick,Frame,Vinyl Siding
New Construction No
Construction Status Actual
Schools
Elementary Schools Walnut Hill
Middle Schools Vernon Johns
High Schools Petersburg
Others
Tax ID 080-020004
Ownership Individuals
Financing VA
Read Less
Want to know what your home might be worth? Contact us for a FREE valuation!

Our team is ready to help you sell your home for the highest possible price ASAP

Bought with Lifestyle Realty Group, LLC






