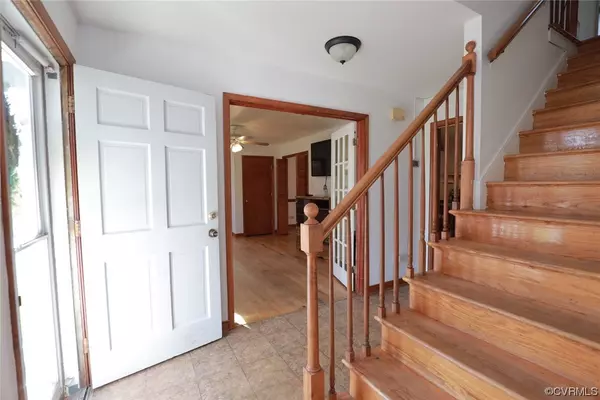$327,000
$300,000
9.0%For more information regarding the value of a property, please contact us for a free consultation.
7049 Marie LN Mechanicsville, VA 23111
4 Beds
4 Baths
2,264 SqFt
Key Details
Sold Price $327,000
Property Type Single Family Home
Sub Type Single Family Residence
Listing Status Sold
Purchase Type For Sale
Square Footage 2,264 sqft
Price per Sqft $144
Subdivision High Point Farms
MLS Listing ID 2328857
Sold Date 01/23/24
Style Colonial,Two Story
Bedrooms 4
Full Baths 3
Half Baths 1
Construction Status Actual
HOA Y/N No
Year Built 1974
Annual Tax Amount $2,729
Tax Year 2023
Lot Size 0.459 Acres
Acres 0.459
Property Description
Opportunity knocks to create immediate sweat equity with this 4 bedroom 3 1/2 bath colonial style home in the High Point Farms subdivision! Entering the home you are greeted by the foyer and living room areas with hardwood floors. The family room is large with wood floors, a brick fireplace, and easy access to the large eat-in kitchen with ample counter and cabinet space. There is an additional room on the first level that can be used as an in-law suite with a kitchenette and a bathroom. On the second floor, you have 4 bedrooms including the primary with wood floors, large closet space, and a full bathroom. Other great features include a 1-car garage (currently 1/2 garage with bonus room or added storage with a partition wall), low maintenance vinyl siding, heat pump/central air (replaced 2022), and located on a private .46 acre lot. The home is priced to sell at $132/SF in a neighborhood of homes going for an average of $232/SF for the past 6 months. Nearly 2300 SF in desirable Hanover County for $300K! The Seller is looking for a quick closing and, is not able to make repairs at this price. Run, don't walk, to take advantage of this rare opportunity in today's market.
Location
State VA
County Hanover
Community High Point Farms
Area 44 - Hanover
Rooms
Basement Crawl Space
Interior
Interior Features Bookcases, Built-in Features, Bedroom on Main Level, Breakfast Area, Separate/Formal Dining Room, Bath in Primary Bedroom, Walk-In Closet(s)
Heating Electric, Heat Pump
Cooling Central Air
Flooring Carpet, Tile, Vinyl
Fireplaces Number 1
Fireplaces Type Masonry
Fireplace Yes
Appliance Dishwasher, Electric Cooking, Electric Water Heater, Stove
Laundry Washer Hookup, Dryer Hookup
Exterior
Exterior Feature Deck, Out Building(s), Storage, Shed, Paved Driveway
Fence None
Pool Above Ground, Pool
Waterfront No
Roof Type Shingle
Topography Level
Porch Patio, Stoop, Deck
Parking Type Driveway, Oversized, Paved
Garage No
Building
Lot Description Level
Story 2
Sewer Septic Tank
Water Public
Architectural Style Colonial, Two Story
Level or Stories Two
Additional Building Outbuilding
Structure Type Brick,Drywall,Frame,Vinyl Siding
New Construction No
Construction Status Actual
Schools
Elementary Schools Cold Harbor
Middle Schools Bell Creek Middle
High Schools Mechanicsville
Others
Tax ID 8724-20-7834
Ownership Individuals
Security Features Smoke Detector(s)
Financing Conventional
Read Less
Want to know what your home might be worth? Contact us for a FREE valuation!

Our team is ready to help you sell your home for the highest possible price ASAP

Bought with Samson Properties






